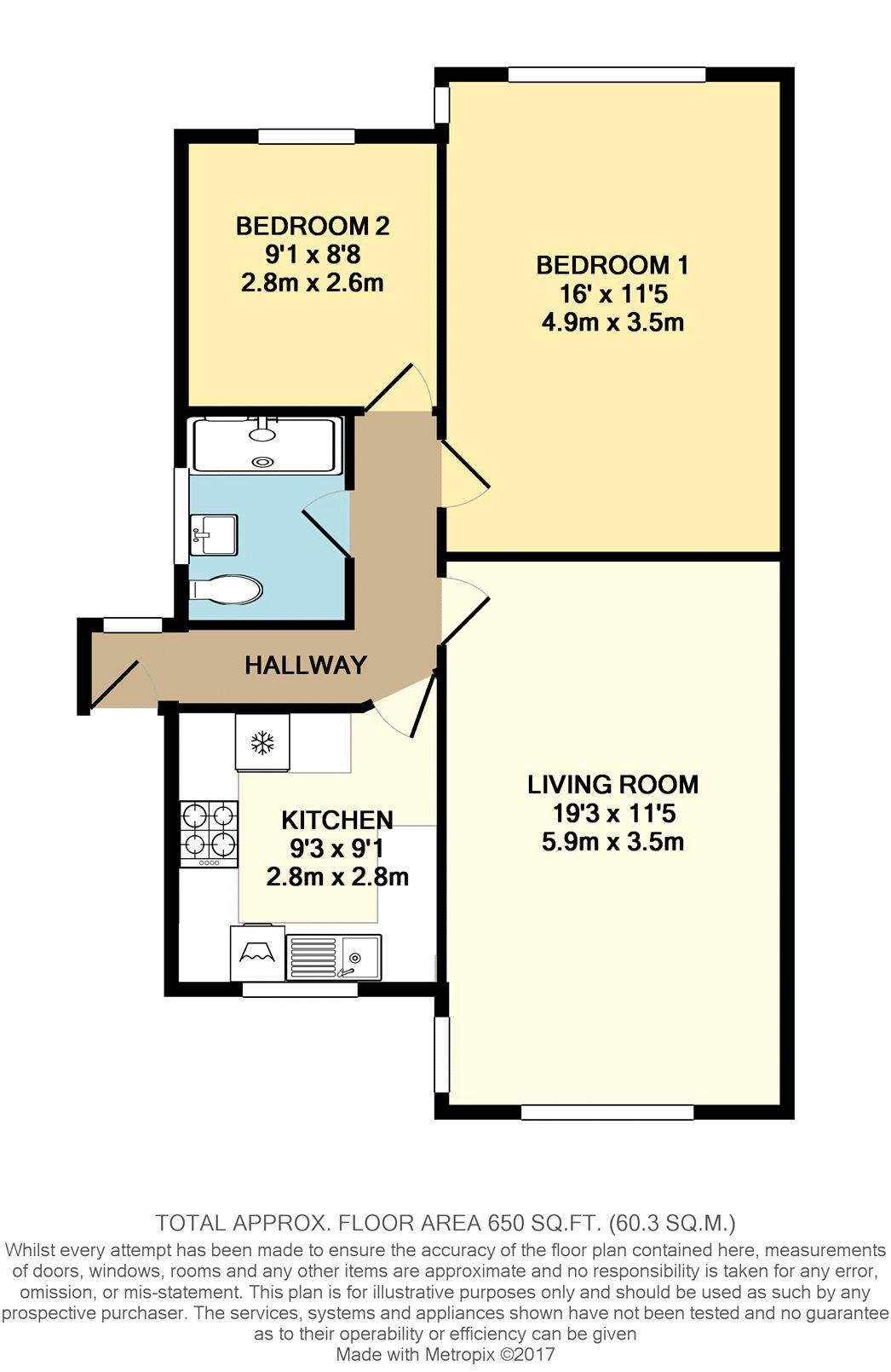Flat to rent in Leeds LS27, 2 Bedroom
Quick Summary
- Property Type:
- Flat
- Status:
- To rent
- Price
- £ 144
- Beds:
- 2
- Baths:
- 1
- Recepts:
- 1
- County
- West Yorkshire
- Town
- Leeds
- Outcode
- LS27
- Location
- St. Peters Crescent, Morley, Leeds LS27
- Marketed By:
- Onwards & Upwards
- Posted
- 2018-11-17
- LS27 Rating:
- More Info?
- Please contact Onwards & Upwards on 0113 397 1713 or Request Details
Property Description
A rare addition to the rental market, a 2 double Bedroom First Floor Apartment, part furnished with garden, drive and garage! Situated in a cul-de-sac just off Room's Lane, a most desirable location - and benefiting from double glazing and gas central heating. The decor is of a neutral tone. The living room is especially spacious and the apartment has large windows allowing lots of natural light to flood the rooms! This is not a standard apartment and simply must be viewed! Available from end of September
Deposit
is £725.00
A non refundable application fee is payable upon application of a property.
The application fees quoted below are inclusive of VAT at 20% (please note that an occupant is a person over the age of 18).
Single Occupant: £150.00
Joint Occupants: £264.00
Each Occupant thereafter: £90.00
Guarantor (if applicable): £78.00.
Restrictions
apply:
No housing benefit
No smoking permitted within the property
No pets
No students
Information:
1. Money laundering regulations – prospective tenants will be asked to produce
identification documentation upon application of a rental property prior to
referencing.
2. These particulars do not constitute part or all of an offer or
contract.
3. The property description, photographs and plans are for guidance only and
measurements are approximate and intended as general guidance.
4. Please ensure that you are informed of what is included in the property
rental, particularly in respect of furnishings to be included/excluded.
5. Please make sure you carefully read and agree with the tenancy agreement
before signing.
Exterior
To the rear of the property is a garden with patio and lawn. To the side is a drive leading to the garage.
First Floor
Entrance Hall
UPVC door leads to the entrance with laminate floor, side and rear aspect window with roller blinds - carpeted steps lead to the main hall way with radiator and access to a boarded loft with pull down ladder.
Living Room (19' 5'' x 11' 4'' (5.91m x 3.45m))
The living room is bigger than average with recently fitted carpet, two fabric two seater sofa's, gas fire with hearth and surround, TV stand, glass oval coffee table, black wood effect side table and a large front aspect with vertical blinds and decorative side curtains.
Kitchen (9' 10'' x 9' 1'' (3m x 2.78m))
The kitchen has all appliances - integrated gas hob with extractor over, electric oven, washing machine and tall fridge freezer - there is a front aspect window with vertical blinds, grey wood kitchen wall and base units, laminate work tops, part tiled walls and vinyl floor covering.
Bedroom 1 (15' 4'' x 9' 4'' (4.67m x 2.84m))
A spacious bedroom with beige carpet and extensive 'sharps' fitted furniture (incorporating wardrobes and drawers) as well as free standing bedside cabinets. Rear aspect window with Vertical blinds & curtains, double divan bed and mattress and radiator.
Bedroom 2 (9' 1'' x 8' 8'' (2.77m x 2.63m))
A double bedroom with recently fitted carpet, radiator, rear aspect window and vertical blinds.
Wet Room (7' 0'' x 5' 8'' (2.14m x 1.73m))
A modern wet room with low flush W.C., wash hand basin and Mira shower, side aspect frosted window, chrome effect heated towel radiator and fully tiled floor to ceiling with 'wet room' flooring. There is also a handy inbuilt storage cupboard!
Application Fee/S
A non refundable application fee is payable upon application of a property.
The application fees quoted below are inclusive of VAT at 20% (please note that an occupant is a person over the age of 18).
Single Occupant: £150.00
Joint Occupants: £264.00
Each Occupant thereafter: £90.00
Guarantor (if applicable): £78.00.
Property Location
Marketed by Onwards & Upwards
Disclaimer Property descriptions and related information displayed on this page are marketing materials provided by Onwards & Upwards. estateagents365.uk does not warrant or accept any responsibility for the accuracy or completeness of the property descriptions or related information provided here and they do not constitute property particulars. Please contact Onwards & Upwards for full details and further information.


