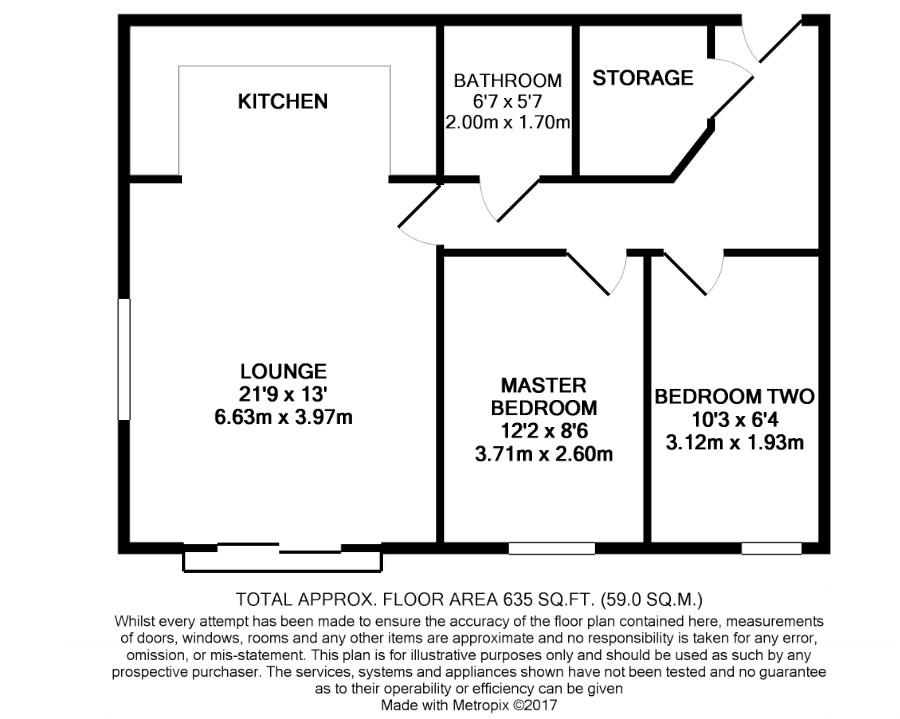Flat to rent in Leeds LS20, 2 Bedroom
Quick Summary
- Property Type:
- Flat
- Status:
- To rent
- Price
- £ 156
- Beds:
- 2
- Baths:
- 1
- Recepts:
- 1
- County
- West Yorkshire
- Town
- Leeds
- Outcode
- LS20
- Location
- Cairn Avenue, Guiseley, Leeds LS20
- Marketed By:
- Hardisty and Co
- Posted
- 2024-05-10
- LS20 Rating:
- More Info?
- Please contact Hardisty and Co on 0113 482 9671 or Request Details
Property Description
~available 20th November ~ unfurnished~ fees and deposit apply~ attractive two bed first floor apartment in modern block. Contemporary living with many superb features. In popular location close to fantastic transport links, local amenities & beautiful open countryside. Briefly comprises open plan lounge kitchen with integrated appliances. Two double bedrooms & bathroom. Allocated parking. EPC - C. Sorry no pets.
Introduction
An attractive two bedroom first floor apartment in modern block. This apartment offers contemporary accommodation with many superb features. Situated close to fantastic transport links, within walking distance to Guiseley Train station, local amenities and open countryside this apartment would be an attractive purchase for a variety of buyers.. The property briefly comprises open plan lounge kitchen with integral appliance and is ideal for entertaining. Two double bedrooms and house bathroom completes this lovely home. The property boasts from allocated parking.
Location
This property is situated on a popular recent development, close to the local amenities of the town centre and offering numerous shops, supermarkets, leisure facilities, banks and a Post Office. The city centres of Leeds and Bradford are easily accessible by road or the excellent rail link from Guiseley station. For the more travelled commuter the Leeds Bradford airport is a short drive away.
How To Find The Property
From our office at Otley Road (A65) travel towards Menston and take your third turning right into cairn avenue and the property No 40 can be found on the right hand side and identified by our 'to let' sign.
Fees And Deposit Apply
An administration fee is applicable of £130 inc VAT for a single application or £190 inc VAT for a dual application plus a reference check fee of £60.00 inc VAT per applicant. Should there be any additional applicants or a guarantor is required an administration fee is applicable and this will be charged at £60 inc VAT plus £60 inc VAT referencing fee. All reference checks are carried out through an independent referencing company. Please note that once the referencing process has started this fee is non-refundable. Also, a security fee of a minimum of £200 will be required on application. This fee will be deducted from your first month’s rent on the contract start date. Please note - if you withdraw from the let or fail the reference process, the £200 fee will be used to compensate the landlord for lost marketing time. The remainder of the rent is payable before occupation of the property. A full deposit is required prior to the commencement of the tenancy and will be the equivalent of one and a quarter of the monthly rental.
Accommodation
Ground Floor
Communal entrance door to .
First Floor
Private entrance door to .
Hallway
Storage heater. Useful storage cupboard. Doors to .
Kitchen/Lounge/Diner (6.63m x 3.96m (21'9 x 13'))
With modern fitted wall, base and drawer units and complementary work surfaces. Integrated electric oven and hob with extractor fan above. Integrated fridge/freezer. Electric storage heater. UPVC double glazed window and sliding patio doors to the rear elevation.
Kitchen Area Photo
Kitchen/Lounge/Diner Photo
Master Bedroom (3.71m x 2.59m (12'2 x 8'6))
Electric storage heater. UPVC double glazed window to the front elevation.
Bedroom Two (3.12m x 1.93m (10'3 x 6'4))
Electric storage heater. UPVC double glazed window to the front elevation.
Bathroom (2.01m x 1.70m (6'7 x 5'7))
Comprising of bath with shower over, vanity unit with inset wash-hand basin and low flush W.C. Extractor point. Shaving point.
Outside
Outside the property there is an allocated parking space.
Managed By Landlord
Brochure Details
Hardisty and Co prepared these details, including photography, in accordance with our estate agency agreement.
Property Location
Marketed by Hardisty and Co
Disclaimer Property descriptions and related information displayed on this page are marketing materials provided by Hardisty and Co. estateagents365.uk does not warrant or accept any responsibility for the accuracy or completeness of the property descriptions or related information provided here and they do not constitute property particulars. Please contact Hardisty and Co for full details and further information.


