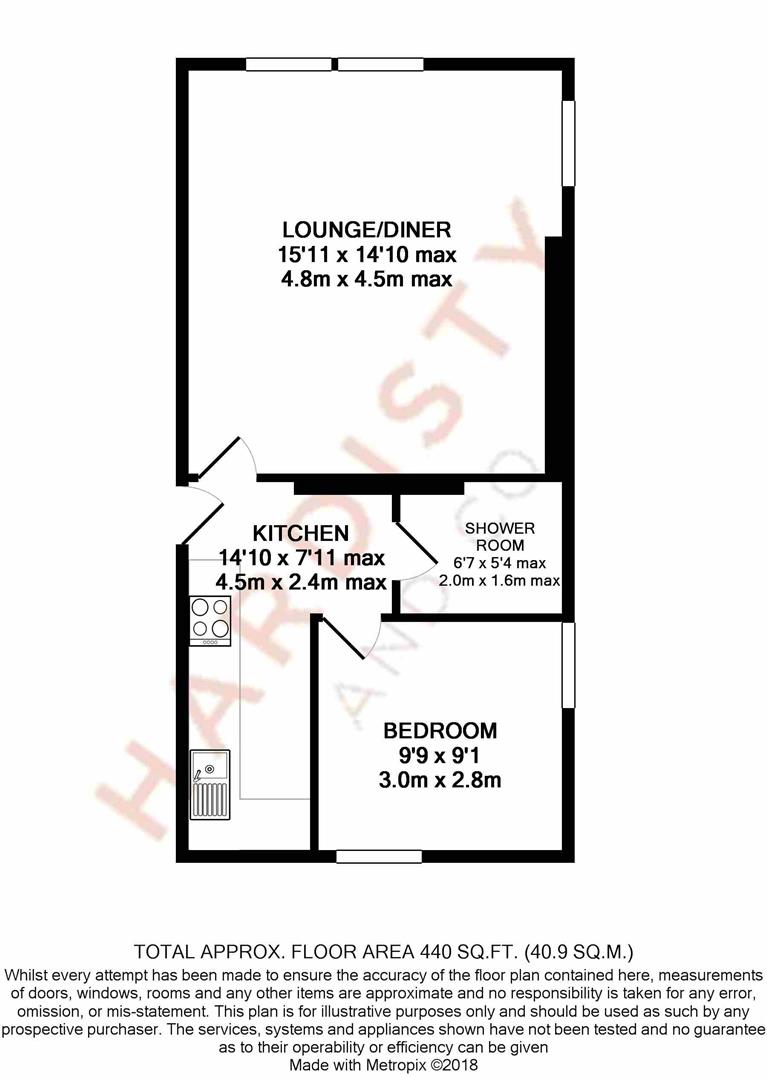Flat to rent in Leeds LS19, 1 Bedroom
Quick Summary
- Property Type:
- Flat
- Status:
- To rent
- Price
- £ 110
- Beds:
- 1
- Baths:
- 1
- Recepts:
- 1
- County
- West Yorkshire
- Town
- Leeds
- Outcode
- LS19
- Location
- Henshaw Lane, Yeadon, Leeds LS19
- Marketed By:
- Hardisty and Co
- Posted
- 2024-04-25
- LS19 Rating:
- More Info?
- Please contact Hardisty and Co on 0113 482 9671 or Request Details
Property Description
Available 8th July | flexible re furnishings | fees and deposit apply | Spacious one bedroomed apartment ideally located close to the local amenities of Yeadon with the main street a short walk away with several pubs and a large Morrisons. Property briefly comprises large longe, modern fitted kitchen. House bathroom. Master bedroom. Fantastic value for money apartment and Landlord is flexible regarding furnishings (i.e. Can be furnished or unfurnished). Early viewing recommended. EPC - C.
Location
Henshaw Lane is situated close to the town center of Yeadon. The extensive range of local amenities include a supermarket, banks, Post Office, library, retail shops and pubs and restaurants. Leeds, Bradford and Harrogate are easily accessed as is Leeds Bradford Airport.
How To Find The Property
From our Horsforth office on New Road Side (A65) head towards Rawdon and continue over the roundabout onto Rawdon Road (A65). Continue along for approximately 3 miles. At the JCT600 roundabout continue over second exit. Turn right after the roundabout onto Henshaw Lane. The property can be located near the top of the street on the left hand side and identified by our 'To Let' board.
Holding Fee & Deposit
On your application being accepted there is a holding deposit payable equal to one weeks rent. This will be deducted from your first months rent payable before the contract start date. A full deposit is required prior to the commencement of the tenancy and will be the equivalent of five weeks rent. Subject to the landlord accepting a pet, a higher rent will be charged at an additional £30 per month.
Accommodation
Entrance Hall
Communal entrance with intercom entry and stairs leading up to....
Kitchen (4.27m x 2.41m max)
Modern fitted kitchen with cupboards and complementary work surface. Stainless steel sink with side drainer, electric oven and hob with extractor fan over. Central heating radiator.
Lounge/Diner (4.83m x 4.52m)
Great sized room with neutral decor and carpeted. TV point. Central heating radiator and two uPVC double glazed windows with great views.
Bedroom One (2.74m x 2.74m)
Good sized double room with neutral decor and carpeted. Central heating radiator. Two uPVC double glazed windows.
Bathroom (1.83m x 1.52m)
Good sized house bathroom part tiled in modern ceramics and the rest in neutral decor. Lino flooring. Suite comprises of low flush w/c, electric shower and hand basin.
Outside
To the outside of the property there is a private carpark.
Brochure Details
Hardisty and co prepared these details, including photography, in accordance with our estate agency agreement.
Property Location
Marketed by Hardisty and Co
Disclaimer Property descriptions and related information displayed on this page are marketing materials provided by Hardisty and Co. estateagents365.uk does not warrant or accept any responsibility for the accuracy or completeness of the property descriptions or related information provided here and they do not constitute property particulars. Please contact Hardisty and Co for full details and further information.


