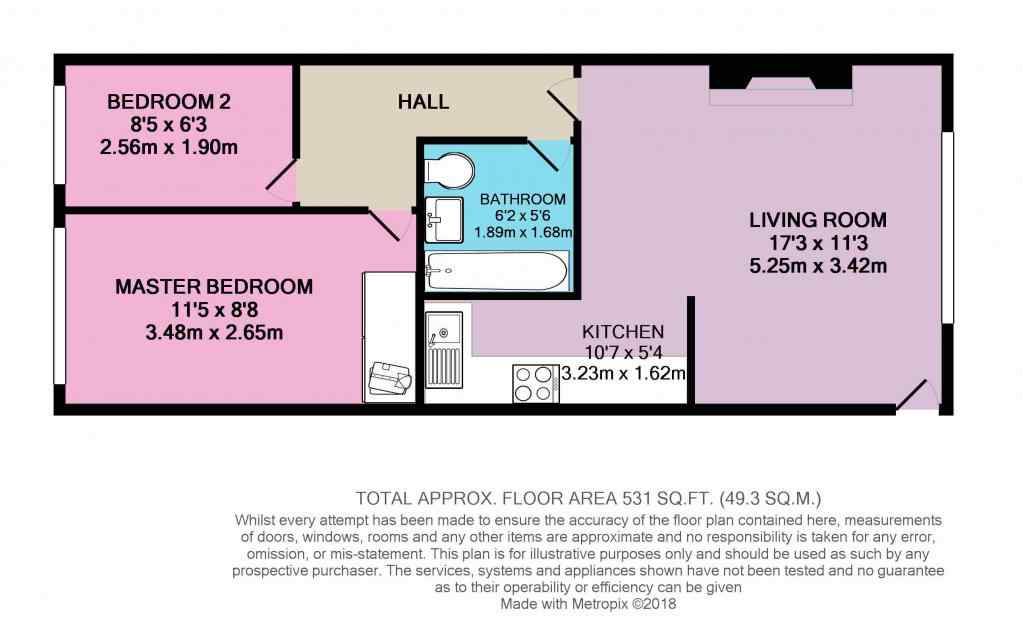Flat to rent in Leeds LS13, 2 Bedroom
Quick Summary
- Property Type:
- Flat
- Status:
- To rent
- Price
- £ 127
- Beds:
- 2
- Baths:
- 1
- Recepts:
- 1
- County
- West Yorkshire
- Town
- Leeds
- Outcode
- LS13
- Location
- Fieldway Rise, Rodley, Leeds LS13
- Marketed By:
- EweMove Sales & Lettings - Rodley & Bramley
- Posted
- 2018-09-22
- LS13 Rating:
- More Info?
- Please contact EweMove Sales & Lettings - Rodley & Bramley on 0113 427 8624 or Request Details
Property Description
This spacious modern 2 bedroom apartment offers PVCu double glazing, gas central heating with A rated combination boiler, communal entrance hall, an attractive gloss white kitchen with integrated appliances and complemented with dark slate laminate flooring, a generous living room area with large window overlooking the front garden/parking area, one double bedroom and good sized 2nd bedroom, a brand new bathroom suite with L shape designer bath, electric shower, designer chrome towel radiator and finished off with white slate effect laminate flooring.
The property has been professionally decorated throughout with luxury carpet flooring and benefits from its own allocated parking space.
Ideally placed for commuting to Leeds and Bradford business centres via both public and private transport with Rodley Town Street, the ring road and access to the motorway networks are all within the local vicinity. Just a short car ride away is the popular Owlcotes Centre at Pudsey offering a selection of major high street retailers and a train station. Rodley 'village' offers a small selection of local shops, restaurants and pubs and pleasant walks along the canal side are easily accessed from this location.
This home includes:
- Entrance Hall
Brand new UPVC door providing access to the communal hallway entrance. Completely decorated in neutral decor with window on the 1st floor providing plenty of natural light. Brand new hardwood door on the 1st floor allowing access to the apartment. - Living Room
5.25m x 3.42m (17.9 sqm) - 17' 2" x 11' 2" (193 sqft)
Spacious lounge with a large window overlooking the front garden and parking area. Light neutral decor, a feature papered wall with luxury carpets and designer wall lighting makes the lounge welcoming and bright. Plenty of space for any configuration of sofa's and chairs and a dining table. Inset electric fire in a modern wood fire surround with a marble hearth and back. TV and telephone point. - Kitchen
3.23m x 1.62m (5.2 sqm) - 10' 7" x 5' 3" (56 sqft)
Fitted with a range of modern white gloss wall and base units with black marble laminate worktop and finished off with grey gloss wall tiling. Brand new electric integrated oven with new induction hob and extractor unit above. 1.5 bowl stainless steel sink and drainer with modern mixer tap, under-counter space for washing machine and fridge. New black tile effect laminate flooring, modern ceiling light and feature papered walls. Further built in storage cupboards with electric socket allowing for additional fridge/freezer. - Bedroom 1
3.48m x 2.65m (9.2 sqm) - 11' 5" x 8' 8" (99 sqft)
Generous sized double bedroom with neutral papered walls, new carpets and large window overlooking rear garden area. Built in wardrobe fitted with a range of rails and shelving and sliding mirrored doors. Central heating radiator and TV access point. - Bedroom 2
2.56m x 1.9m (4.8 sqm) - 8' 4" x 6' 2" (52 sqft)
Single room with light neutral decor and carpet flooring. A window to the rear and space for a bed and wardrobe. - Bathroom
1.89m x 1.68m (3.1 sqm) - 6' 2" x 5' 6" (34 sqft)
Fully tiled in grey with wood laminate flooring. Brand new white 3-piece suite of l-shape bath with glass shower screen and electric shower over, modern square full pedestal sink and matching toilet. Chrome ladder towel rail.
Please note, all dimensions are approximate / maximums and should not be relied upon for the purposes of floor coverings.
Additional Information:
- Council Tax:
Band A - Energy Performance Certificate (EPC) Rating:
Band A (92 Plus)
Marketed by EweMove Sales & Lettings (Bramley) - Property Reference 19200
Property Location
Marketed by EweMove Sales & Lettings - Rodley & Bramley
Disclaimer Property descriptions and related information displayed on this page are marketing materials provided by EweMove Sales & Lettings - Rodley & Bramley. estateagents365.uk does not warrant or accept any responsibility for the accuracy or completeness of the property descriptions or related information provided here and they do not constitute property particulars. Please contact EweMove Sales & Lettings - Rodley & Bramley for full details and further information.


