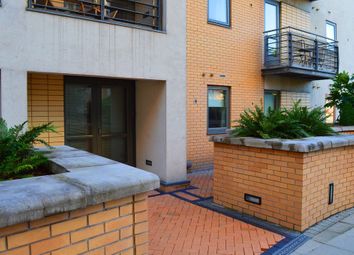Flat to rent in Leeds LS10, 2 Bedroom
Quick Summary
- Property Type:
- Flat
- Status:
- To rent
- Price
- £ 213
- Beds:
- 2
- Baths:
- 2
- Recepts:
- 1
- County
- West Yorkshire
- Town
- Leeds
- Outcode
- LS10
- Location
- Bowman Lane, Hunslet, Leeds LS10
- Marketed By:
- Martin & Co Leeds City
- Posted
- 2024-04-21
- LS10 Rating:
- More Info?
- Please contact Martin & Co Leeds City on 0113 482 9842 or Request Details
Property Description
Hallway 13' 1" x 4' 3" (4m x 1.3m)
living room /kitchen 22' 11" x 14' 11" (7.01m x 4.57m) Spacious open living area, corner sofa, doors leading to covered patio area, dining table and chairs. Fitted kitchen in Beech wood and black granite effect worktops, fitted full height fridge freezer, gas oven, gas hob, washing machine, microwave and dishwasher.
Bathroom 7' 6" x 7' 1" (2.3m x 2.16m) Fully tiled, three piece white suite, shower over the bath and tall chrome heated towel rail.
Master bedroom 10' 2" x 10' 0" (3.12m x 3.05m) Double bed, built in double wardrobe, set of drawer and two bedside cabinets.
Ensuite 7' 3" x 4' 11" (2.22m x 1.5m) Double length shower cubicle, wash hand basin, w.c., chrome heated towel rail and niche mirrored shelves.
Bedroom 10' 0" x 8' 11" (3.05m x 2.74m) Free standing double wardrobe, double bed and bedside cabinet.
Please note This proeprty does not come with car parking
Property Location
Marketed by Martin & Co Leeds City
Disclaimer Property descriptions and related information displayed on this page are marketing materials provided by Martin & Co Leeds City. estateagents365.uk does not warrant or accept any responsibility for the accuracy or completeness of the property descriptions or related information provided here and they do not constitute property particulars. Please contact Martin & Co Leeds City for full details and further information.


