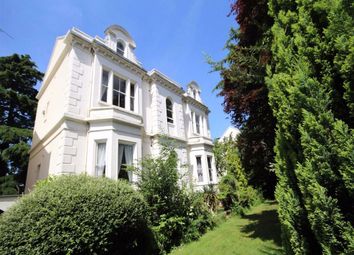Flat to rent in Leamington Spa CV32, 2 Bedroom
Quick Summary
- Property Type:
- Flat
- Status:
- To rent
- Price
- £ 213
- Beds:
- 2
- Baths:
- 1
- Recepts:
- 1
- County
- Warwickshire
- Town
- Leamington Spa
- Outcode
- CV32
- Location
- Raford House, Leamington Spa, Warwickshire CV32
- Marketed By:
- Wigwam Hub
- Posted
- 2024-04-20
- CV32 Rating:
- More Info?
- Please contact Wigwam Hub on 01295 977658 or Request Details
Property Description
Zero Deposit Option may be available - ask for more details
A top floor two double bedroom apartment located in a converted Victorian house. The living/dining room is of particular note measuring 28ft in length and 18ft in width. There are two double bedrooms, a fitted kitchen and bathroom with shower over the bath. There are character features such as exposed beams, stripped wooden flooring and an impressive fireplace in the living room. Outside are a communal garden and allocated parking. Available furnished. EPC rating E 41.
Important tenant information
Pets are by prior agreement only and there will be an increase of £30 on the monthly rental if you gain agreement with the landlord to have a pet at the property.
We do require a 1 week refundable holding fee to reserve this property, none refundable if you pull out. Assuming referencing is passed and the tenancy is agreed then we will require a 5 week deposit which will be held by a government approved deposit scheme unless your landlord is offering a Zero deposit option and you choose to go with this option instead of the 5 week deposit - please ask for more details
Important Information
Every care has been taken with the preparation of these sales particulars but they are for general guidance only and complete accuracy cannot be guaranteed. If there is any point, which is of particular importance professional verification should be sought. These particulars do not constitute part or all of an offer or contracts are not to be relied upon as statement of representation or fact. Wigwam® has not carried out a structural survey and the services, appliances, equipment, fixtures and fittings have not been tested and no guarantees as to their operating ability or efficiency are given. The measurements and floor plans supplied are for general guidance / illustrative purposes only and are not to scale. Measurements of doors, windows, rooms and any other item are approximate and no responsibility is taken for any error, omission or mis-statement. Any prospective purchaser should make their own checks prior to making any commitment to spend money. All dimensions and the compass position are approximate and for guidance only. Photographs are reproduced for general information and it cannot be inferred that any item shown is included in the sale.
Property Location
Marketed by Wigwam Hub
Disclaimer Property descriptions and related information displayed on this page are marketing materials provided by Wigwam Hub. estateagents365.uk does not warrant or accept any responsibility for the accuracy or completeness of the property descriptions or related information provided here and they do not constitute property particulars. Please contact Wigwam Hub for full details and further information.


