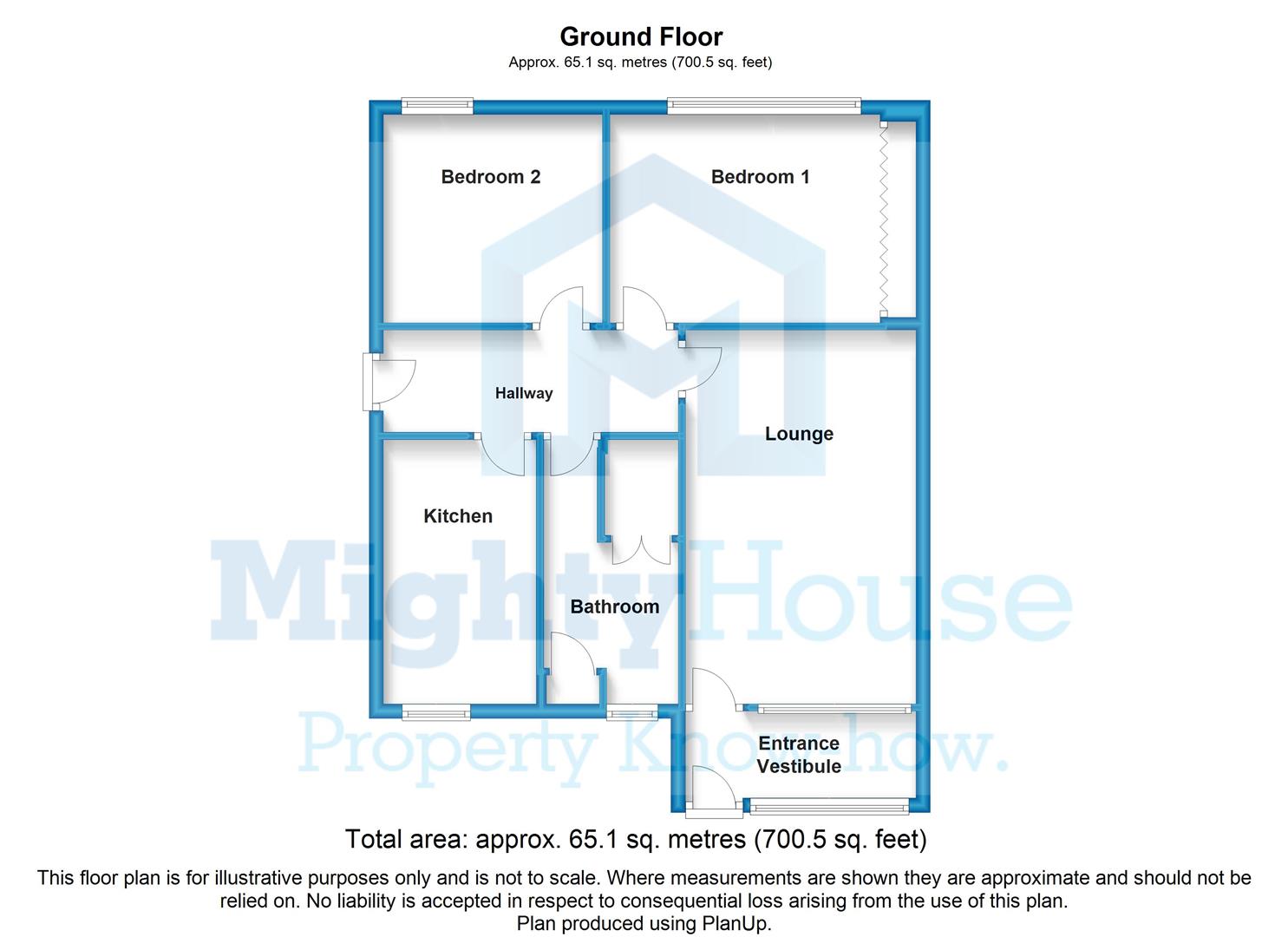Flat to rent in Lancaster LA1, 2 Bedroom
Quick Summary
- Property Type:
- Flat
- Status:
- To rent
- Price
- £ 114
- Beds:
- 2
- Baths:
- 1
- Recepts:
- 1
- County
- Lancashire
- Town
- Lancaster
- Outcode
- LA1
- Location
- Thirlmere Court, Lancaster LA1
- Marketed By:
- Mighty House
- Posted
- 2018-09-28
- LA1 Rating:
- More Info?
- Please contact Mighty House on 01524 548118 or Request Details
Property Description
*available now* fantastic two bed, ground floor flat! Two double bedrooms. Short walk to lancaster city centre and local amenities & bus link! Modern and neutral throughout. Apartment comprises of Lounge, Kitchen, Bathroom/wc, Upvc double glazing, gas central heating and 2 designated off-road car parking spaces.
On The Inside...
This modern flat is ready to become your new home.
The interior is bright and neutral throughout.
The lounge is a good size for cosy nights in or entertaining - there's even an electric fireplace with flame effect. It leads into the functional kitchen that requires little to no work for you to start cooking up a storm for yourself, family or guests.
This property has two good size bedrooms one of which includes sizeable modern wardrobes.
Gas central heating and UPVC double glazing. All rooms receive a good amount of sunlight keeping your home light and bright.
The bathroom contains a modern three piece suite along with easy cleaning laminate wood flooring.
The Location Of Your New Home...
This property benefits from being a short drive from access to the M6 motorway and Bay Gateway, ideal for shaving time off that morning commute to work and visiting friends up and down the country.
Being just a short 5 minute drive or 15 minute walk to Lancaster city centre, what may have been a morning drive to work could turn into a short walk into town for work.
Only 3 minutes walk to the local bus service. (use our map tab to find out more about this properties great location).
Close to several local schools if you have a little one.
Local supermarkets for example Sainsbury’s, Asda and Aldi are only between 10-20 minutes drive for the weekly shop.
Entrance Porch
Ideal for coats, shoes and bikes.
Lounge - Lounge - 5.21M X 3.20M (17'1 X 10'6)
Kitchen - 3.71M X 2.13M (12'2 X 7')
Bedroom - 4.27M X 2.90M (14' X 9'6)
Bedroom - 3.35M X 3.05M (11' X 10')
Bathroom - 3.68M X 1.88M (12'0" X 6'2")
Large cupboard ideal for additional storage.
Block Paved Patio Area, Two Private Parking Spaces
Inner Hall
Outside
Property Location
Marketed by Mighty House
Disclaimer Property descriptions and related information displayed on this page are marketing materials provided by Mighty House. estateagents365.uk does not warrant or accept any responsibility for the accuracy or completeness of the property descriptions or related information provided here and they do not constitute property particulars. Please contact Mighty House for full details and further information.


