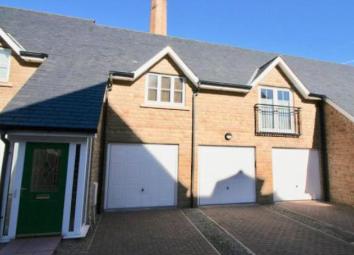Flat to rent in Lancaster LA1, 1 Bedroom
Quick Summary
- Property Type:
- Flat
- Status:
- To rent
- Price
- £ 144
- Beds:
- 1
- Baths:
- 1
- Recepts:
- 1
- County
- Lancashire
- Town
- Lancaster
- Outcode
- LA1
- Location
- Spruce Avenue, Lancaster LA1
- Marketed By:
- HNC Property Management Limited
- Posted
- 2024-04-04
- LA1 Rating:
- More Info?
- Please contact HNC Property Management Limited on 01524 916960 or Request Details
Property Description
Accommodation comprises:
Entrance hall
Laminate floor. Power and light. Loft access point.
Master bedroom 4.17 m x 3.45 m (13’8 x 11’4)
Double glazed window looks out to the front elevation. Power and light. Electric storage heater. Built in wardrobe.
Bathroom 2.74 m x 1.96 m (9’0” x 6’5”)
Modern bathroom fitted with a three-piece bathroom suite comprising bath with overhead shower, toilet and hand wash basin. Laminate flooring. Power and light. Electric towel radiator and skylight window.
Living room 5.03 m x 6.43 m (16’6” x 21’1”) Double glazed patio doors open onto Juliet balcony. Power and light. Electric storage heaters. Floor laid to carpet.
Kitchen 2.72 m x 1.96 m (8’11” x 6’5”)
Modern fitted kitchen with a range of wall and base units and complimentary worksurface. Integrated appliances including a fridge freezer, for ring electric hob, electric fan oven, washing machine stainless steel sink and draining unit. Power and light. Skylight window. Electric storage heater. Laminate flooring.
Storage cupboard 1.30 m x 1.22 m (4’3” x 4’0”)
Allocated parking
One allocated car parking space with visitor parking available
Property Location
Marketed by HNC Property Management Limited
Disclaimer Property descriptions and related information displayed on this page are marketing materials provided by HNC Property Management Limited. estateagents365.uk does not warrant or accept any responsibility for the accuracy or completeness of the property descriptions or related information provided here and they do not constitute property particulars. Please contact HNC Property Management Limited for full details and further information.

