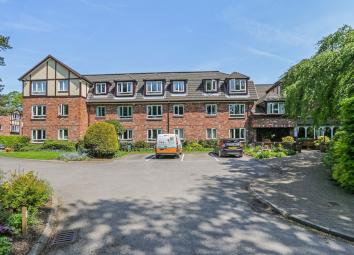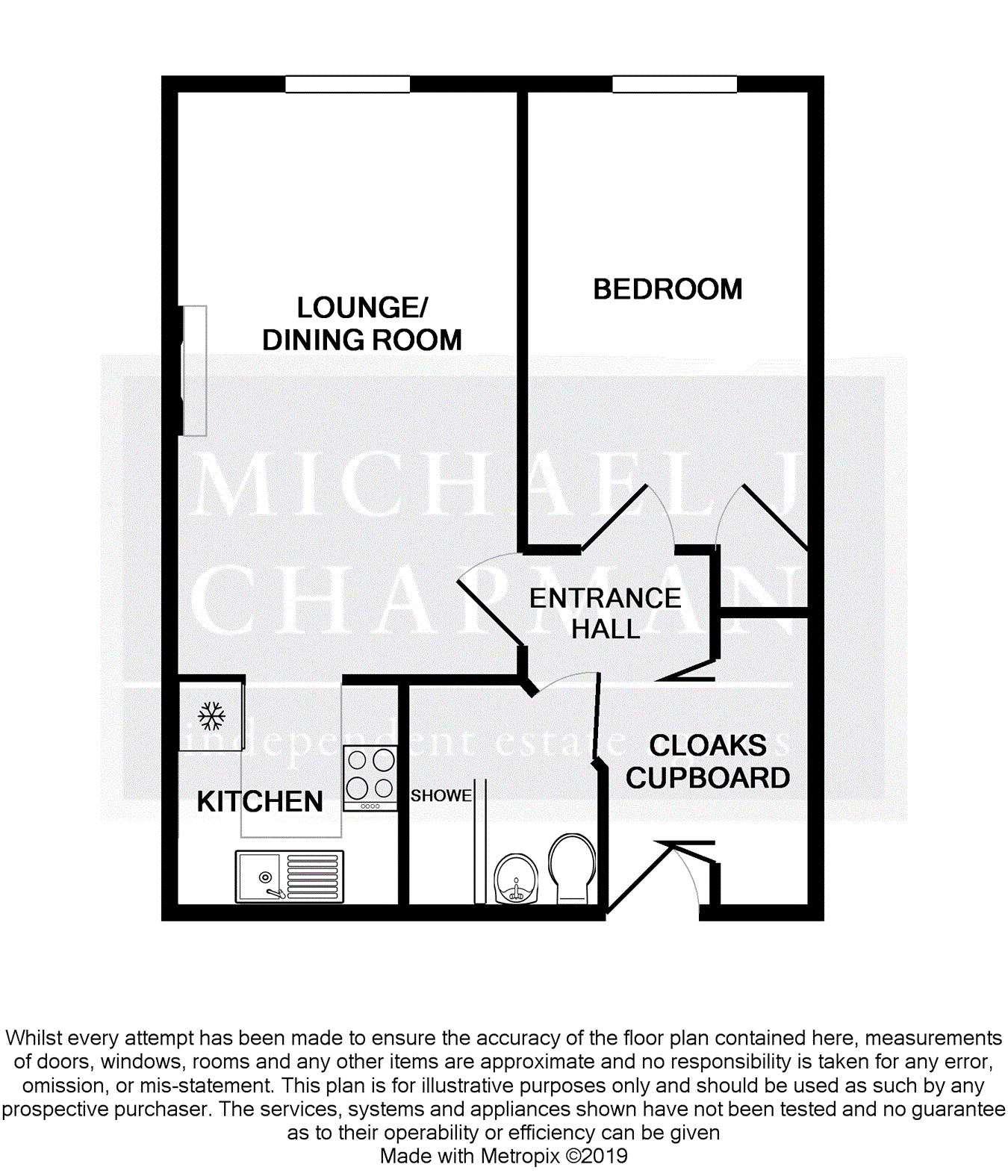Flat to rent in Knutsford WA16, 1 Bedroom
Quick Summary
- Property Type:
- Flat
- Status:
- To rent
- Price
- £ 133
- Beds:
- 1
- County
- Cheshire
- Town
- Knutsford
- Outcode
- WA16
- Location
- Tabley Road, Knutsford WA16
- Marketed By:
- Michael J Chapman Estate Agents
- Posted
- 2024-04-18
- WA16 Rating:
- More Info?
- Please contact Michael J Chapman Estate Agents on 01625 684437 or Request Details
Property Description
Situated on the first floor of this popular retirement development, a one bedroom self-contained apartment within easy proximity to the local amenities and only a short walk of Knutsford town centre. The property offers well balance accommodation and is complemented by excellent on site facilities including; a well appointed residents' lounge, laundry and guest bedroom with ensuite shower room. The communal gardens are well maintained and there is visitor car parking.
The property in brief comprises of; communal entrance hall with lift and stairs to all floors. Personal entrance hall, living room with sliding door to kitchen, bedroom and bathroom. Externally there are delightful landscaped gardens and views of The Heath and beyond. Available for rent immediately, all applicants must be over 55 years of age.
Ground floor
communal entrance hall
Lift and stairs to all floors.
First floor
personal entrance hall
Large fitted mirrored wardrobe offering ideal storage, central light fitting, ceiling coving, telephone entry point.
Living room
4.30m x 3.12m (14' 1" x 10' 3") Double glazed uPVC window, electric fire with marble effect surround. Wall lights and central light fitting, power points, ceiling coving, TV and telephone points, storage radiator. Sliding door to:
Kitchen
2.08m x 2.08m (6' 10" x 6' 10") Modern kitchen fitted with a range of wall and base units with rolled edge worksurface to tiled splashback. Single drainer stainless steel sink unit with mixer tap over, four ring electric hob with extractor hood above, integrated electric oven, under cabinet lighting and power points.
Bedroom
3.35m x 1.93m (11' 0" x 6' 4") Double glazed uPVC window, ceiling coving, TV point and storage radiator, central light fitting and power points.
Bathroom
2.01m x 1.93m (6' 7" x 6' 4") Modern suite comprising of; walk in mains fed shower with glazed shower screen, concealed cistern WC, vanity wash hand basin with cupboard under and large mirror above, tiled walls.
Outside
communal garedens
There are extensive well maintained communal gardens, which are landscaped and external seating areas. Views are enjoyed beyond and over The Heath. Visitor parking space.
Property Location
Marketed by Michael J Chapman Estate Agents
Disclaimer Property descriptions and related information displayed on this page are marketing materials provided by Michael J Chapman Estate Agents. estateagents365.uk does not warrant or accept any responsibility for the accuracy or completeness of the property descriptions or related information provided here and they do not constitute property particulars. Please contact Michael J Chapman Estate Agents for full details and further information.


