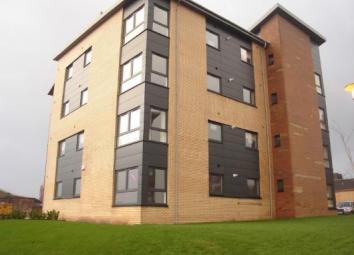Flat to rent in Kilmarnock KA3, 2 Bedroom
Quick Summary
- Property Type:
- Flat
- Status:
- To rent
- Price
- £ 115
- Beds:
- 2
- Baths:
- 2
- County
- East Ayrshire
- Town
- Kilmarnock
- Outcode
- KA3
- Location
- Mount Pleasant Way, Kilmarnock KA3
- Marketed By:
- Letts Agree
- Posted
- 2019-05-08
- KA3 Rating:
- More Info?
- Please contact Letts Agree on 01563 610006 or Request Details
Property Description
"Letts Agree" brings to the rental market this two bedroom luxury top floor apartment. Situated in the town centre of Kilmarnock the property is close to all amenities including train and bus stations. The M77 leading to Glasgow and the central belt is close by.
The property is accessed via an attractive foyer. Internally the accommodation is spacious with an open plan lounge and kitchen. The master bedroom boasts an en-suite and both bedrooms benefit from fitted wardrobes.
The bathroom is fitted with a 3 piece white suite and is warmed by a heated towel rail.
The kitchen is fitted with ample floor and wall units finished in attractive beech wood effect and complemented by dark work surfaces. The oven, hob and hood are integral as are the fridge and freezer. The kitchen separates itself from the lounge area by means of a large breakfast area. One addition to the property which is not usually found in an apartment is the ever useful utility room.
Fitted with the same units as the kitchen a washer dryer is included.
The property is double glazed and benefits from gas central heating.
Ample power points are placed throughout with t/v and t/phone points located in strategic rooms.
This property enjoys a good location within the development with views over roof tops and bejond. The additional bonus of private parking is provided.
The apartment comes complete with quality flooring and window accessories.
This property is designed to accommodate the professional market and those desiring the excitement and convenience of town living.
Hallway
Enter from communal hallway provides access to all rooms, radiator, entry phone system, smoke alarm, central lights, cupboard with meters, storage cupboard.
Lounge/Kitchen 19ft 7 x 16ft 9
F/F and S/F windows, radiators, central lights, m/p/p, t/phone point, t/v point wired for sky,
S/F window in kitchen, ample floor and wall units, integral gas hob, electric oven, hood, fridge and freezer, s/s sink with side drainer and dual taps, combi boiler, accent lighting, downlighters, expelair, breakfast bar, m/p/p.
Master Bedroom 13ft 1 x 10ft 7
R/F window, fitted wardrobes, m/p/p c/light, radiator, t/vision point, t/phone point.
En-Suite 8ft 1 x 3ft 3
White w/c, white wash basin, shower cubicle with shower, splash-back, expelair, heated towel rail, central light.
Bedroom 11ft 3 x 9ft 1
Window, radiator, fitted wardrobes, m/p/p, central light.
Bathroom 7ft 9 x 6ft 10
3 piece white suite, splash-back, central light, heated towel rail.
Utility Room 6ft 11 x 3ft 11
Fitted unit, s/s sink with side drainer and mixer tap, washer dryer, central light, m/p/p.
L/L reg no: 138163/190/05020
EPC rating: Band B
Property Location
Marketed by Letts Agree
Disclaimer Property descriptions and related information displayed on this page are marketing materials provided by Letts Agree. estateagents365.uk does not warrant or accept any responsibility for the accuracy or completeness of the property descriptions or related information provided here and they do not constitute property particulars. Please contact Letts Agree for full details and further information.

