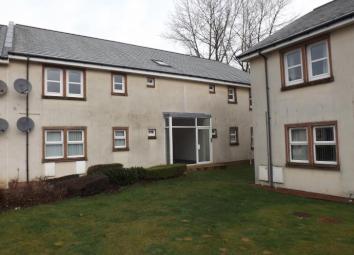Flat to rent in Kilmarnock KA3, 2 Bedroom
Quick Summary
- Property Type:
- Flat
- Status:
- To rent
- Price
- £ 127
- Beds:
- 2
- Baths:
- 2
- County
- East Ayrshire
- Town
- Kilmarnock
- Outcode
- KA3
- Location
- Hill Street, Kilmarnock KA3
- Marketed By:
- Letts Agree
- Posted
- 2024-04-15
- KA3 Rating:
- More Info?
- Please contact Letts Agree on 01563 610006 or Request Details
Property Description
Entrance
Good sized welcoming L shaped hallway gives access to Lounge, Bedrooms, Bathroom. Smoke alarm. Good sized storage cupboard also housing electric meter and switchgear and having light, coat hooks and hatch to lift area. Double radiator. Fitted carpet. Power points. Ceiling coving. Ceiling down lights. Wall mounted security telephone. Telephone point.
Lounge 17 ft 8 inch x 12 ft 10 inch
Good sized open plan Lounge having 2 double glazed windows to front. Double radiator. Ample power points. Telephone point. TV aerial point. Fitted carpet. Smoke alarm. Freshly painted. Hallway to Kitchen.
Kitchen area 12 ft 2 inch x 6 ft 5 inch
Open plan Kitchen/Dining Area. Having a good range of base and wall units with complimentary work surfaces and tiled splashback, stainless steel sink unit with mixer tap, built in electric oven, gas hob and chimney cooker hood, built in dishwasher and built under freezer. Slot in under counter fridge and washing machine. Ample power points. Ceiling downlights. Vinyl flooring. Smoke alarm. Carbon monoxide monitor. Wall mounted gas boiler within cupboard unit. Double radiator.
Dining Area 23 ft 10 inch x 10ft 11 inch overall
Open plan with Kitchen area. Double radiator. Ample power points. French doors open to wrought iron balcony. Freshly painted. Fitted carpet.
Bedroom 1 16 ft 10 inch x 15ft 4 inch at widest points
Well proportioned double Bedroom with 2 double glazed window facing rear. Ample Power points. Double radiator. Fitted carpet. Telephone point. Built in wardrobes having hanging rail and shelving. Freshly painted. Door to en suite.
En Suite Shower Room 7ft 10 inch x 5 ft 8 inch
Three piece suite comprising w.C., w.H.B. With tiled splashback above and situated in vanity units and double shower cubicle with mixer shower. Chrome heated towel rail. Extractor fan. Vinyl flooring.
Bedroom 2 13 ft 11 inch x 9 ft 8 inch at widest points
Another good sized Bedroom having double glazed window to front. Fitted carpet. Ample Power points. Double radiator. Built in wardrobes having hanging rail and shelf. Telephone point. Freshly painted.
Bathroom 7 ft 4 inch x 6 ft 9 inch
Modern Bathroom having three piece suite comprising bath, w.C. And wash hand basin situated in vanity units. Chrome heated towel radiator. Vinyl flooring. Extractor fan. Towel ring. Splashback around bath.
Garden
Communal garden areas.
Travel Directions
On leaving our office at Trinity Business Park proceed to the traffic and turn left up High Glencairn Street and then second left into Titchfield Street. Follow the road to the junction as it meets the one way System and proceed all the way round keeping the middle lane past the police station and veer right at the traffic lights into John Finnie Street. Keep the middle lane up John Finnie Street and after the traffic lights at the top veer left under the railway arches and turn left up Hill Street and turn right opposite The College carpark into Derwent Court. The property is located on the left hand side at the top.
Landlord registration: 221421/190/27141
Property Location
Marketed by Letts Agree
Disclaimer Property descriptions and related information displayed on this page are marketing materials provided by Letts Agree. estateagents365.uk does not warrant or accept any responsibility for the accuracy or completeness of the property descriptions or related information provided here and they do not constitute property particulars. Please contact Letts Agree for full details and further information.

