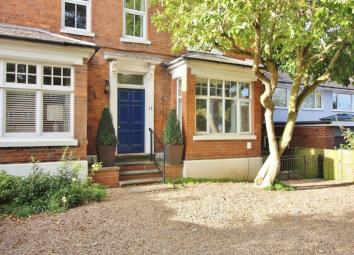Flat to rent in Kenilworth CV8, 2 Bedroom
Quick Summary
- Property Type:
- Flat
- Status:
- To rent
- Price
- £ 231
- Beds:
- 2
- Baths:
- 2
- Recepts:
- 2
- County
- Warwickshire
- Town
- Kenilworth
- Outcode
- CV8
- Location
- Clarendon Road, Kenilworth CV8
- Marketed By:
- Reeds Rains
- Posted
- 2024-04-15
- CV8 Rating:
- More Info?
- Please contact Reeds Rains on 01926 267147 or Request Details
Property Description
Neville Court forms part of a quality period conversion of a Victorian house, which is conveniently situated within walking distance of the town centre and useful transports links.
The gas centrally heated accommodation comprises on the ground floor:- entrance hall with security entry phone, living room with large bay window and feature fireplace, kitchen having French door to decking area and private rear garden, master bedroom with en-suite, second bedroom, bathroom.
To the outside is the private garden and timber decking. There is one allocated parking space for the property.
A full and detailed inspection is highly recommended in order to fully appreciate the spacious accommodation and convenient location.
EPC Rating - D
Communal Entrance
Door to entrance vestibule with post boxes and security entry phone system. Inner door and communal hallway to:-
Entrance Hall
With security entry phone system, built-in storage cupboard and access to adjacent rooms.
Living Room (5.61m (Max) x 4.27m (Max))
A spacious, comforting living room with two large double glazed bay windows. Also featuring a gas fireplace, fitted carpets, two gas central heating radiators.
Kitchen (3.02m (Max) x 2.69m (Max))
A brand new fitted kitchen, offering granite worktops with upstand surrounding, integrated appliances include; fridge freezer, washing machine, electric oven, gas hob with stainless steel splashback, over head extractor fan, slimline dishwasher, range of low and high level cupboards. There is also a cupboard that houses the Combination Boiler. Stainless steel sink with mixer tap, engineered wood flooring, double glazed uPVC door to decking.
Bedroom 1 (4.5m (Max) x 4.09m (Max))
A large double bedroom offering; fitted carpets, two fitted wardrobes, double glazed bay window to side, gas central heating radiator, door to:
En-Suite Shower Room
A well presented en-suite which benefits being fully tiled. Enclosed shower cubicle with mains fed shower, wash hand basin, low level WC, gas central heating towel rail.
Bedroom 2 (3.91m (Max) x 2.72m (Max))
With fitted carpets, gas central heating radiator, double glazed window to front.
Bathroom
A fully tiled bathroom with bathtub and over head shower. Also with wash hand basin, low level WC, gas central heating towel rail.
Rear Garden
With outdoor space limited to flats, this rear garden offers decking area with steps down to a paved, private garden.
/8
Property Location
Marketed by Reeds Rains
Disclaimer Property descriptions and related information displayed on this page are marketing materials provided by Reeds Rains. estateagents365.uk does not warrant or accept any responsibility for the accuracy or completeness of the property descriptions or related information provided here and they do not constitute property particulars. Please contact Reeds Rains for full details and further information.


