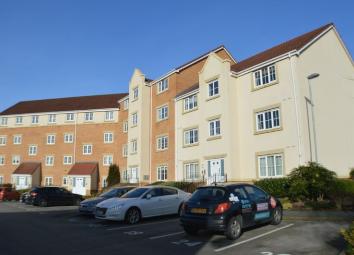Flat to rent in Hyde SK14, 2 Bedroom
Quick Summary
- Property Type:
- Flat
- Status:
- To rent
- Price
- £ 150
- Beds:
- 2
- Baths:
- 2
- Recepts:
- 1
- County
- Greater Manchester
- Town
- Hyde
- Outcode
- SK14
- Location
- Bayleyfield, Hyde SK14
- Marketed By:
- Lynks Estate Agents
- Posted
- 2024-04-02
- SK14 Rating:
- More Info?
- Please contact Lynks Estate Agents on 0161 300 3638 or Request Details
Property Description
**available now**modern second floor apartment**two bedrooms**en-suite to master**modern fitted kitchen with appliances & modern three piece bathroom**double glazed**electric heating** **allocated parking** Situated close to all transport networks, this well presented modern accommodation is and ideal first time home or investment opportunity, the property is accessed via a secure intercom entrance, and well maintained communal staircase, Private entrance hall, lounge with views of Werneth Lowe modern fitted Kitchen with appliances, two bedrooms, with en-suite to master and a modern bathroom. Viewing highly recommended.
Secure Communal Entrance
External door to front, with intercom entrance system, communal hall and staircase to all floors.
Entrance Hall
Hardwood door to front, access to lounge, kitchen, bedrooms and bathroom. Light and power points.
Lounge (13' 6'' x 11' 8'' (4.120m x 3.561m))
UPVC double glazed window with views of Werneth Lowe, electric wall heater, quality laminate wood effect flooring, television aerial, telephone, light and power points.
Kitchen (9' 9'' x 6' 0'' (2.962m x 1.831m))
Wall mounted electric heater, Modern fitted high gloss kitchen with a range of wall and base units, complimentary work surfaces, integrated appliances including fridge freezer, dishwasher, washer dryer, electric oven, four ring electric hob, extractor above, linoleum flooring, LED spots to ceiling, light and power points.
Bedroom One (11' 0'' x 10' 1'' (3.364m x 3.071m))
UPVC double glazed window to rear, wall mounted electric heater, quality wood effect laminate flooring, fitted wardrobes, television aerial, light and power points. Door to En-Suite.
En-Suite (6' 2'' x 4' 5'' (1.874m x 1.351m))
Electric chrome heated towel rail, modern shower suite comprising, shower cabin with thermostatic controlled shower, low level dual flush w/c, vanity hand wash unit, tiled splash-backs, linoleum flooring, extractor.
Bedroom Two (11' 8'' x 9' 9'' (3.544m into recess x 2.965m))
UPVC double glazed window to rear, wall mounted electric heater, fitted carpet, light and power points.
Family Bathroom (6' 4'' x 5' 7'' (1.926m x 1.702m))
Chrome heated towel warmer, three piece bathroom suite comprising panelled bath, pedestal hand wash basin, low level dual flush w/c, linoleum flooring, shaver point, extractor.
Exterior
Externally there are well maintained lawn and shrub communal gardens, allocated parking space for residents and visitor parking.
EPC/Council
EPC to be confirmed
Council tax Band B - Tameside Council.
Property Location
Marketed by Lynks Estate Agents
Disclaimer Property descriptions and related information displayed on this page are marketing materials provided by Lynks Estate Agents. estateagents365.uk does not warrant or accept any responsibility for the accuracy or completeness of the property descriptions or related information provided here and they do not constitute property particulars. Please contact Lynks Estate Agents for full details and further information.

