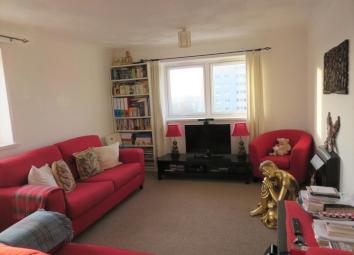Flat to rent in Hull HU3, 2 Bedroom
Quick Summary
- Property Type:
- Flat
- Status:
- To rent
- Price
- £ 104
- Beds:
- 2
- County
- East Riding of Yorkshire
- Town
- Hull
- Outcode
- HU3
- Location
- Cambridge Street, Hull HU3
- Marketed By:
- Home Estates
- Posted
- 2024-04-12
- HU3 Rating:
- More Info?
- Please contact Home Estates on 01482 535417 or Request Details
Property Description
A very smart bright and spacious apartment with superb views over the city
A furnished let with many additional extras
Close to the city centre and the Hull Royal Infirmary
Superb choice of high street shopping precincts and stores
Good road & rail links
Security key entry
Elevators to all floors
Private entrance hall
Appealing lounge with a contemporary design
Spacious breakfast kitchen with an extensive range of units and integrated appliances
Two double bedrooms (one with fitted wardrobes)
Bathroom with a white 3-piece suite
Gas central heating system
Double glazing
Immediate availability - subject to satisfactory references
Fees apply
Private tenants only - No DSS
No Pets & Non Smokers
Home Estates charge an 'Application fee' of £150 for a single application (1 person named on the tenancy) and £200 for a joint application (two persons named on the tenancy). If a guarantor is required due to low affordability or bad credit history (ccj"s or bankruptcy orders) there is an additional charge of £50 for the processing of the guarantor's application.
Ground Floor
Ground Floor
Communal entrance door with security telecom system. Elevator leading to the seventh floor.
Seventh Floor
Seventh Floor
Private entrance door leading into the entrance hall.
Entrance Hall
Deep built in storage cupboard. Telephone intercom system. Door through to:.
Lounge
16' 11'' x 11' 3'' (5.18m x 3.45m) to extremes x to extremes
Dual access double glazed windows with vistas over Hull from dual direction. Full length glazed partition screen with window. Electric focal point fire.
Dining Kitchen
16' 8'' x 8' 3'' (5.1m x 2.54m) (accessed from the entrance hall)
to extremes x to extremes
Double glazed window with vistas out over the river and views of Hull. Range of base, drawer and wall mounted units. Roll edge laminate work surface housing single drainer sink unit with mixer tap over and contrasting tiled splash back surround. Further work surface housing a hob. Housing for an oven. Space for a microwave. Plumbing for automatic washing machine. Space for upright fridge freezer. Space for a dining table.
Bedroom 1
13' 11'' x 8' 5'' (4.26m x 2.57m) to extremes x from the front of fitted wardrobes
Double glazed window. Built in slide-robes with shelves and hanging space. Coving.
Bedroom 2
11' 11'' x 9' 11'' (3.65m x 3.04m) from the front of the fitted wardrobes x to extremes
Double glazed window. Built in wardrobes with shelves, hanging space and matching overhead storage unit and built in dressing table unit with drawer unit beneath.
Bathroom
With a 3-piece suite comprising of a walk-in double shower enclosure. Pedestal wash hand basin. Low flush suite WC. Contrasting tiled splash back surround. Chrome fittings to the sanitary ware. Ceramic tiled flooring. Coving.
Property Location
Marketed by Home Estates
Disclaimer Property descriptions and related information displayed on this page are marketing materials provided by Home Estates. estateagents365.uk does not warrant or accept any responsibility for the accuracy or completeness of the property descriptions or related information provided here and they do not constitute property particulars. Please contact Home Estates for full details and further information.


