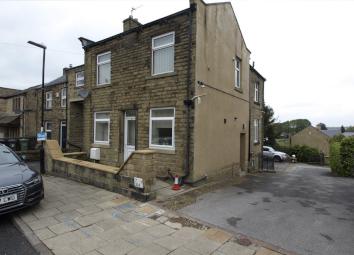Flat to rent in Huddersfield HD8, 2 Bedroom
Quick Summary
- Property Type:
- Flat
- Status:
- To rent
- Price
- £ 127
- Beds:
- 2
- Baths:
- 1
- Recepts:
- 2
- County
- West Yorkshire
- Town
- Huddersfield
- Outcode
- HD8
- Location
- Towngate, Highburton, Huddersfield HD8
- Marketed By:
- Butcher Residential
- Posted
- 2019-05-10
- HD8 Rating:
- More Info?
- Please contact Butcher Residential on 01226 417813 or Request Details
Property Description
Impreccably prsented and generously proportioned two bedroom first floor apartment - recently fully re-decorated and now ready for immediate occupation - of particular interest to the professional couple/downsizer.
Enjoying a delightful setting in the centre of the village, this impeccably presented first floor two bedroom apartment affords accommodation considerably larger than its external appearance suggests, the feeling of space internally accentuated by the high ceilings and excellent levels of natural light. Providing gas heating, uPVC double-glazing, allocated parking and also sharing of a communal garden, the accommodation on offer comprises: A ground floor entrance with a staircase rising to the first floor, a hallway, a spacious lounge/dining room, a kitchen with integrated appliances, two bedrooms and a fully tiled bathroom.
Ground floor A side facing entrance door opens into an entrance lobby which displays coving to the ceiling and also provides a single-panel radiator. The staircase rises to the first floor.
First floor
landing With coving tot he ceiling, a single-panel radiator, a loft-access facility and a useful built-in bulk-head storage cupboard.
Lounge/dining room 18' 3" x 16' 0 (reducing to 7'11'' at dining area)" (5.56m x 4.88m) An impressively proportioned reception room, having picture windows to the front elevation, ensuring excellent levels of natural light. The focal point of the room is an attractive timber fireplace surround with conglomerate hearth and inset, this in turn containing an electric fire. In addition, there is coving to the ceiling, three radiators and a range of low-level fitted storage cupboards (which also conceal the gas fired central heating boiler).
Kitchen 7' 9" x 6' 2" (2.36m x 1.88m) Providing a range of maple-effect fronted units, comprising of: An inset stainless-steel sink unit with cupboards under, there are further base and wall-mounted units and also a good expanse of worktop surfaces, having ceramic tiling to the surrounds. Furthermore, there are plumbing facilities for an automatic washing machine, a radiator, coving to the ceiling and an integrated Logik stainless-steel oven, four-ring gas hob and extractor unit.
Bedroom one 10' 5" x 9' 8" (3.18m x 2.95m) Having side facing windows which afford an excellent outlook, this double-bedroom displays coving to the ceiling and provides a radiator.
Bedroom two 11' 2" x 5' 1" (3.4m x 1.55m) With a rear facing window offering fine views, coving to the ceiling and a radiator.
Bathroom 6' 10" x 5' 5" (2.08m x 1.65m) Having full-height tiling to the walls providing a three-piece suite in white, comprising of: A panel bath with a fitted shower screen and a Triton electric shower over, a pedestal wash-hand basin and a low-flush WC. There is also a fitted mirror with a light/shaver unit over and a single-panel radiator.
Outside There is an allocated car parking space just below the entrance door and placed to the bottom of the parking area is a well-maintained communal garden.
Services All mains are laid to the property.
Heating A gas fired heating system is installed.
Double-glazing The property benefits from uPVC sealed-unit double-glazing.
Directions From our Denby Dale office, proceed up Wakefield Road to the Sovereign crossroads, thenproceed down the hill through Shepley and Shelley, following the signs for Huddersfield. Continue past the turning for Kirkburton village, along Penistone Road and at the traffic lights at the White Swan, turn right to proceed up Far Dene. This will run into Towngate and the property will be found on the left-hand side.
Bond A bond of £650 is payable in advance.
Landlord stipulations The landlord stipulates there are to be, no smokers and no pets in the property.
Note Before start of tenancy we charge an administration fee of £160.00 for a single person applicant and £300.00 for a couple. This includes the processing of your application, referencing (identity, financial credit checks, obtaining references from current or previous landlords/employers etc to assess affordability) contract negotiation (amending/agreeing terms) and preparation of tenancy agreement. We charge £120 per permitted occupier or additional tenant. If a guarantor is required, the application cost for the guarantor would be £75.00. This includes credit referencing and preparation of paperwork. Right to rent checks £12.00 per person. All fees are inclusive of VAT.
Ib/rp brochure not yet verified by vendor.
Property Location
Marketed by Butcher Residential
Disclaimer Property descriptions and related information displayed on this page are marketing materials provided by Butcher Residential. estateagents365.uk does not warrant or accept any responsibility for the accuracy or completeness of the property descriptions or related information provided here and they do not constitute property particulars. Please contact Butcher Residential for full details and further information.

