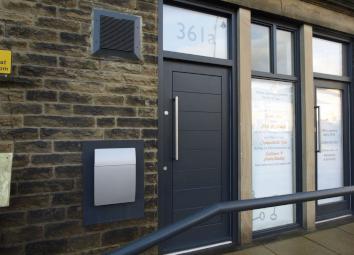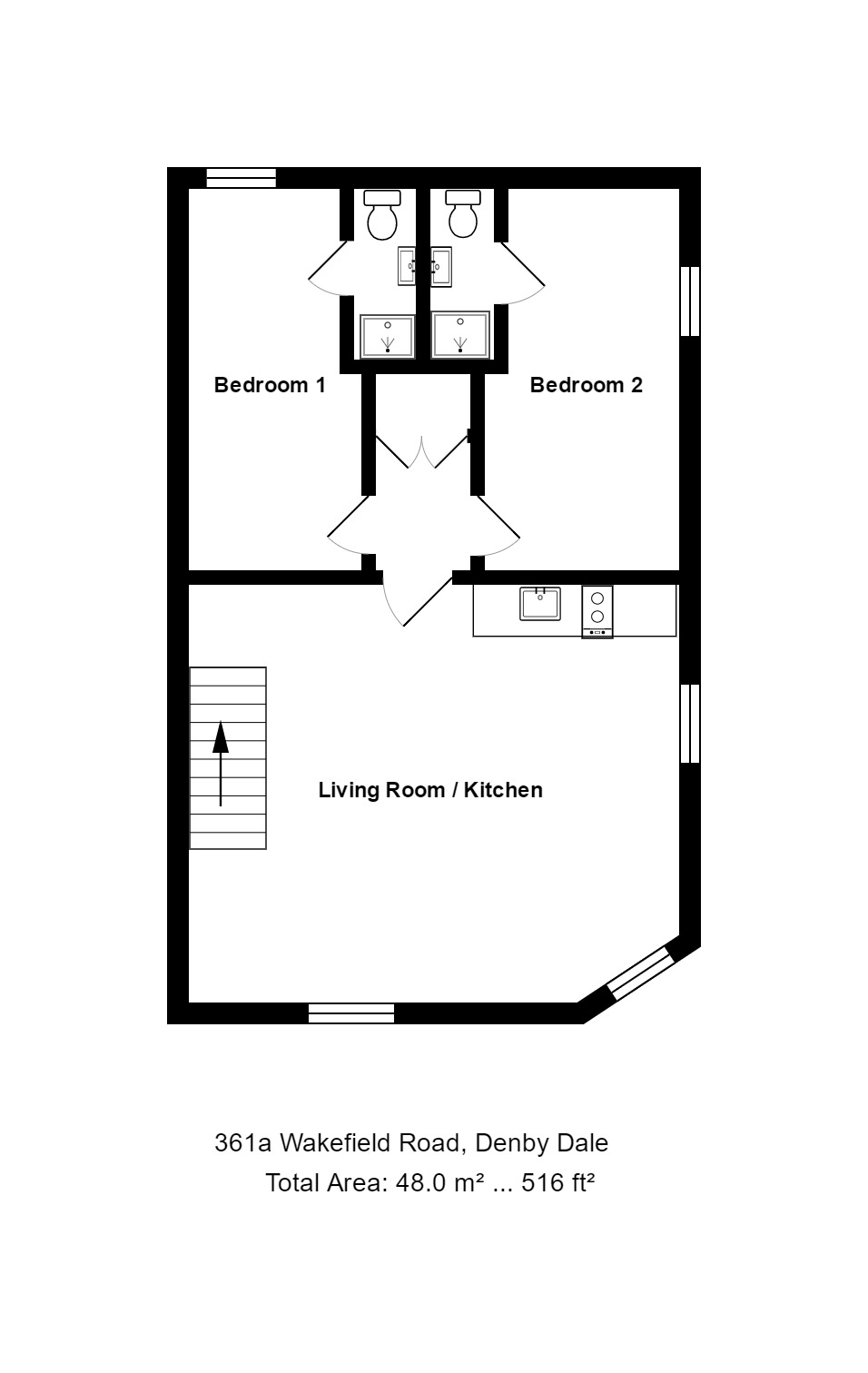Flat to rent in Huddersfield HD8, 2 Bedroom
Quick Summary
- Property Type:
- Flat
- Status:
- To rent
- Price
- £ 133
- Beds:
- 2
- Baths:
- 2
- County
- West Yorkshire
- Town
- Huddersfield
- Outcode
- HD8
- Location
- Denby Dale Industrial Park, Wakefield Road, Denby Dale, Huddersfield HD8
- Marketed By:
- Butcher Residential
- Posted
- 2024-05-10
- HD8 Rating:
- More Info?
- Please contact Butcher Residential on 01226 417813 or Request Details
Property Description
Forming part of the recently completed renovation of the former hsbc Bank premises, this outstanding first floor apartment provides very well proportioned 2 double bedroomed accommodation, presented throughout to a quite delightful standard and proving particularly suited to the busy professional person/couple seeking easily managed accommodation. Car parking is available directly opposite on Wakefield Road, the property of course being well placed for daily commuting. The accommodation comprises: Entrance hall with staircase rising to the first floor, superb open plan living room/kitchen with extensive range of integrated appliances, inner hall with useful utility cupboard, 2 double bedrooms each with high quality en-suite shower rooms.
Ground floor
reception hallway The reception door at street level opens into a good sized entrance hallway where a staircase then provides access to the first floor.
First floor
open plan living room/kitchen 18' 1" x 17' 5" (5.51m x 5.31m) mid point measurements A beautifully presented and very well proportioned room enjoying high levels of natural light and to the kitchen area providing an extensive range of units comprising an inset stainless steel sink unit with cupboards under, there are further base and wall mounted units and also a good expanse of worktop surfaces having ceramic tiling to the surrounds with concealed lighting to the underside of the wall units. There are also 3 ceiling downlighters to the kitchen area, 3 wall light points and 2 double panel radiators within the room, there is also a TV aerial point, a telephone point and integrated appliances which comprise of Hotpoint oven, microwave, 2 ring electric hob with filter unit over, fridge, freezer and dishwasher.
Inner hallway The inner hall provides a useful built-in utility cupboard which contains a Hotpoint washer/dryer and also the Hyco electric central heating unit.
Bedroom one 12' 9" x 12' 4" (3.89m x 3.76m) With rear facing window, this well proportioned principal bedroom displays a period cast iron fireplace to one wall, there is a TV aerial point and a double panel radiator.
En-suite shower room 8' 2" x 3' 3" (2.49m x 0.99m) Presented to a most attractive standard, the shower room displays full height tiling to the walls with further tiling to the floor and provides a 3 piece suite in white comprising a shower cubicle, wall mounted wash hand basin with white gloss fronted cupboards beneath and low flush WC. There is a fitted mirror fronted wall unit with shower and integrated lighting, there is a further electric shaver point, an extractor fan and a heated chrome towel rail.
Bedroom two 14' 3" x 8' 8" (4.34m x 2.64m) extending to 12'3 Having a side facing window looking onto Norman Road, this well proportioned second double bedroom once again provides a double panel radiator and there is a TV aerial point.
En-suite shower room 8' 4" x 3' 2" (2.54m x 0.97m) Displaying full height tiling to the walls, further tiling to the floor and providing a 3 piece suite in white comprising a generous step-in shower cubicle with electric shower, wall mounted wash hand basin with cupboard beneath, electric shaver point, heated chrome towel rail and extractor fan. There is also a mirror fronted shelved unit with integrated lighting.
Heating The property benefits from an electric heating system.
Triple glazing The property displays sealed unit triple glazing.
Outside As the property has no allocated garden areas there are no external maintenance matters for which the tenant would be responsible. Parking facilities are provided on the main carriageway (Wakefield Road and Norman Road) and there is also a small car park opposite the building on Wakefield Road.
Landlord stipulations The landlord stipulates there are to be no DSS, no smokers and no pets in the property.
Bond A bond of £700 is payable in advance.
Note Before start of tenancy we charge an administration fee of £160.00 for a single person applicant and £300.00 for a couple. This includes the processing of your application, referencing (identity, financial credit checks, obtaining references from current or previous landlords/employers etc to assess affordability) contract negotiation (amending/agreeing terms) and preparation of tenancy agreement. We charge £120 per permitted occupier or additional tenant. If a guarantor is required, the application cost for the guarantor would be £75.00. This includes credit referencing and preparation of paperwork. Right to rent checks £12.00 per person. All fees are inclusive of VAT.
Sb/jb brochure verified.
Property Location
Marketed by Butcher Residential
Disclaimer Property descriptions and related information displayed on this page are marketing materials provided by Butcher Residential. estateagents365.uk does not warrant or accept any responsibility for the accuracy or completeness of the property descriptions or related information provided here and they do not constitute property particulars. Please contact Butcher Residential for full details and further information.


