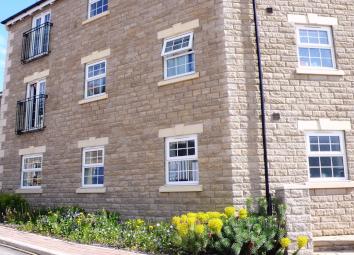Flat to rent in Huddersfield HD8, 2 Bedroom
Quick Summary
- Property Type:
- Flat
- Status:
- To rent
- Price
- £ 133
- Beds:
- 2
- Baths:
- 2
- County
- West Yorkshire
- Town
- Huddersfield
- Outcode
- HD8
- Location
- Gardeners Walk, Skelmanthorpe, Huddersfield, West Yorkshire HD8
- Marketed By:
- Cornerstone Estate Agents Huddersfield
- Posted
- 2024-05-10
- HD8 Rating:
- More Info?
- Please contact Cornerstone Estate Agents Huddersfield on 01484 973975 or Request Details
Property Description
Hallway The spacious central hallway has doors opening to both bedrooms, house bathroom and lounge/kitchen.
Kitchen/Lounge 23' 1" x 14' 3" (7.04m x 4.34m) reducing to 23' 1" x 11' 1" (7.04m x 3.38m) approx. A superb living space perfect for entertaining or everyday living alike! The contemporary fitted kitchen has ample wall and base units incorporating integrated appliances, a rear window provides natural light and overlooks the village, the kitchen is open plan to the beautifully presented spacious lounge and the two areas blend perfectly together with space to dine also, there are French doors which open out onto a Juliet balcony.
Bedroom 1 12' x 8' 7" (3.66m x 2.62m) approx. A spacious master bedroom again tastefully decorated and boasting a full wall of modern fitted wardrobes offering maximum hanging space, door to ensuite.
Bedroom 2 11' 3" x 8' 2" (3.43m x 2.49m) approx. Another double bedroom located to the front of the property, decorated in a neutral theme.
Ensuite The ensuite facilities comprise walk in shower cubicle, low level W.C. And wash hand basin.
Bathroom White three piece suite including bath, low level WC and hand wash basin.
Property Location
Marketed by Cornerstone Estate Agents Huddersfield
Disclaimer Property descriptions and related information displayed on this page are marketing materials provided by Cornerstone Estate Agents Huddersfield. estateagents365.uk does not warrant or accept any responsibility for the accuracy or completeness of the property descriptions or related information provided here and they do not constitute property particulars. Please contact Cornerstone Estate Agents Huddersfield for full details and further information.

