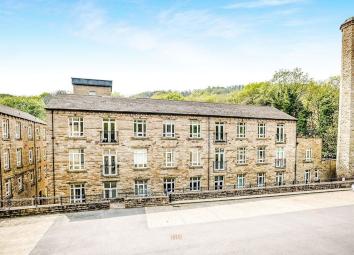Flat to rent in Huddersfield HD7, 1 Bedroom
Quick Summary
- Property Type:
- Flat
- Status:
- To rent
- Price
- £ 104
- Beds:
- 1
- Baths:
- 1
- Recepts:
- 1
- County
- West Yorkshire
- Town
- Huddersfield
- Outcode
- HD7
- Location
- Heritage Mills Brook Lane, Golcar, Huddersfield HD7
- Marketed By:
- Reeds Rains
- Posted
- 2024-04-03
- HD7 Rating:
- More Info?
- Please contact Reeds Rains on 01484 973899 or Request Details
Property Description
A stylish 1 bedroom top floor apartment forming part of this exclusive development in this popular semi rural Village location. The property is immaculately appointed enjoying a modern fresh neutral decorative theme throughout. The kitchen is fitted with a selection of modern shaker style units, with appliances, the bathroom is host to a stylish white three piece suite and the property comprises: Communal Entrance with intercom system, independent Hallway to the apartment, Living Room opening to Kitchen, Double Bedroom and Bathroom. Externally private allocated parking is provided. EPC grade C
Directions
From Huddersfield Town Centre follow the A62 Manchester Road for approximately two and a half miles before turning right, signposted for Milnsbridge/Golcar. Follow the one way system towards the traffic lights in the centre of Milnsbridge and turn left onto Scar Lane. Proceed to the brown of the hill and bear left onto James Street. Heritage Mills will then be found after a quarter on a mile on the left hand side.
Communal Entrance
Access via an intercom system.
Independent Entrance Hall
Opening with a timber door and fitted with an electric wall mounted heater and a recessed airing cupboard.
Living Room (3.63m x 4.78m)
A spacious reception which takes full advantage of the far reaching views across the Valley. Including two wall mounted heaters and uPVC French doors with Juliet style balcony. An open plan design leads through to the kitchen.
Kitchen (1.83m x 2.57m)
Fitted with a selection of modern shaker style wall, cupboard and drawer units with a working area incorporating a stainless steel sink and drainer with mixer taps above. Including an integrated oven, 4 ring halogen hob with extractor hood over, an integrated fridge, freezer, dishwasher and washing machine. Tastefully finished with ceramic tiling to the splashback and a uPVC double glazed window.
Bedroom (3.20m x 3.68m)
A spacious double bedroom fitted with a wall mounted heater and a uPVC double glazed window.
Bathroom
Fitted with a stylish modern white three piece suite comprising panelled bath with shower over, low flush WC, pedestal wash basin, ceramic wall tiling, spotlights recessed to the ceiling, a chrome heated towel rail and a uPVC double glazed window.
Outside
The property stands within communal grounds and includes allocated parking for 1 vehicle.
/8
Property Location
Marketed by Reeds Rains
Disclaimer Property descriptions and related information displayed on this page are marketing materials provided by Reeds Rains. estateagents365.uk does not warrant or accept any responsibility for the accuracy or completeness of the property descriptions or related information provided here and they do not constitute property particulars. Please contact Reeds Rains for full details and further information.



