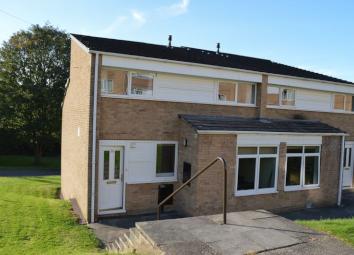Flat to rent in Huddersfield HD4, 1 Bedroom
Quick Summary
- Property Type:
- Flat
- Status:
- To rent
- Price
- £ 55
- Beds:
- 1
- Recepts:
- 1
- County
- West Yorkshire
- Town
- Huddersfield
- Outcode
- HD4
- Location
- Ashenhurst Houses, Athene Drive, Huddersfield HD4
- Marketed By:
- Castle Dwellings
- Posted
- 2019-03-08
- HD4 Rating:
- More Info?
- Please contact Castle Dwellings on 01977 308897 or Request Details
Property Description
*** ideal student accommodation*** Whether you’re looking to share with a group of friends, or meet new ones, we have the perfect accommodation for you. Ashenhurst Houses is within walking distance of the University of Huddersfield, allowing residents to enjoy the city centre and get to lectures in no time at all. With an all inclusive fee of £55 per week, covering, board, electricity, gas, water and WiFi means you can concentrate on whats really important at University. Furnished rooms with a single bed, shared bathroom and toilets and a communal dining kitchen area. Located within beautiful parkland with lots of outside space this is ideally suited to students who want to be away from some of the hustle and bustle of the busier student halls. The rent must be payable in advance and there is a 25 pound application fee.
Entrance Hall
Ground Floor
Entrance hall with a door leading to the lobby.
Shower Room (4' 2'' x 5' 10'' (1.27m x 1.78m))
With shower cubicle with mains shower.
WC (2' 9'' x 5' 3'' (0.84m x 1.60m))
With a low flush wc and wash hand basin.
Shared Kitchen Diner (9' 4'' (max) x 14' 3'' (max) (2.84m x 4.35m))
Fitted with a range of modern base and wall units with work surfaces over, incorporating a single sink drainer, free standing electric cooker and a fridge freezer.
Bedroom (9' 3'' (max) x 11' 0'' (max) (2.83m x 3.36m))
Lower Ground Floor
Two furnished rooms that comprise of a single bed, wardrobe, vanity sink, desk, shelves and a notice board.
Bedroom (9' 3'' x 9' 6'' (2.83m x 2.90m))
Second Floor
Two furnished rooms that comprise of a single bed, wardrobe, vanity sink, desk, shelves and a notice board.
Bedroom (9' 3'' x 11' 0'' (2.83m x 3.36m))
Third Floor
Two furnished rooms that comprise of a single bed, wardrobe, vanity sink, desk, shelves and a notice board.
House Bathroom (5' 10'' x 7' 3'' (1.78m x 2.20m))
Third floor house bathroom fitted with a panelled bath and shower over, fully tiled surround.
WC (2' 9'' x 5' 3'' (0.84m x 1.60m))
With a low flush wc and wash hand basin.
Externally
Outside space set in beautiful parkland area with greenery.
Floor Plan
Property Location
Marketed by Castle Dwellings
Disclaimer Property descriptions and related information displayed on this page are marketing materials provided by Castle Dwellings. estateagents365.uk does not warrant or accept any responsibility for the accuracy or completeness of the property descriptions or related information provided here and they do not constitute property particulars. Please contact Castle Dwellings for full details and further information.

