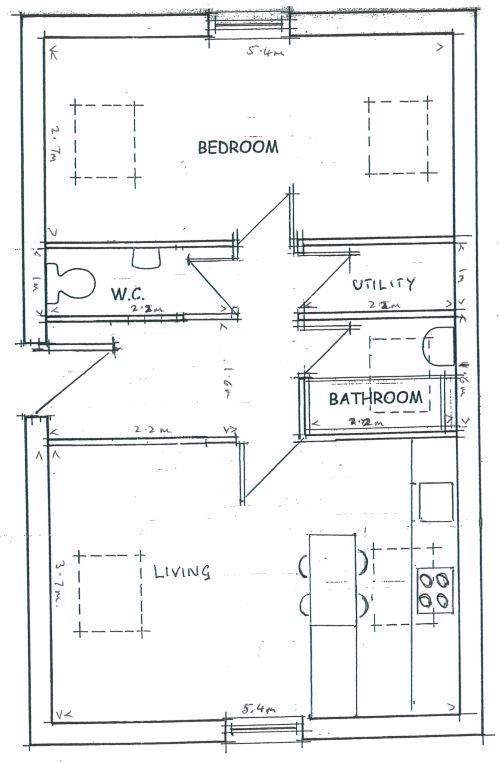Flat to rent in Huddersfield HD3, 1 Bedroom
Quick Summary
- Property Type:
- Flat
- Status:
- To rent
- Price
- £ 121
- Beds:
- 1
- Baths:
- 2
- Recepts:
- 1
- County
- West Yorkshire
- Town
- Huddersfield
- Outcode
- HD3
- Location
- Back Green, Outlane, Huddersfield HD3
- Marketed By:
- Martin Thornton Estate Agents
- Posted
- 2019-01-02
- HD3 Rating:
- More Info?
- Please contact Martin Thornton Estate Agents on 01484 973724 or Request Details
Property Description
*pets welcome*
Tucked away to this little known hamlet within a short distance of Outlane village centre is this well appointed, deceptively spacious coachhouse.
The property which has been maintained and improved by the current owners offers accommodation comprising; entrance hall, open plan living kitchen, double bedroom along with house bathroom and separate WC.
The property offers a blend of original character and modern refinement with exposed beams on offer throughout, along with a gas central heating system and completely double glazed.
Externally, there is off road parking for two vehicles and a private garden area patio.
Viewing highly recommended.
Entrance Hall
A uPVC double glazed door opens to the entrance hall where there is engineered oak style flooring running throughout along with exposed beams to ceiling and ceiling light point with radiator. From here, access can be gained to following rooms.
Cloakroom Wc
Having a white suite comprising low flush WC, vanity hand basin with chrome monobloc tap over. There is a ceiling light point along with extractor fan, oak style laminate flooring and radiator.
Store Room/Utility
Being of a similar size to the cloakroom, this room has exposed beams to ceiling along with ceiling light point, automatic washer / dryer, various power points, laminate flooring and radiator.
Bathroom
Having a white suite comprising vanity hand basin with useful storage cupboards beneath and tiled surround, panelled bath with overlying mains fed shower with additional body jets. The walls are predominantly tiled with laminate style flooring. There is a ceiling light point, Velux double glazed window and radiator.
Bedroom One
Being of a particularly good size this double bedroom has lots of natural light coming from two Velux double glazed windows to ceiling along with two uPVC double glazed windows to the side elevation. There are exposed beams on show along with a useful storage area above the bulk head, various power points and radiator.
Living Kitchen
This room has a pleasant outlook over the courtyard to the front elevation via two uPVC double glazed windows. Additional light comes from the ceiling where there are two Velux windows along with exposed beams and several down lighters. The living room has carpet throughout along with radiator, various power points and is open to the kitchen by way of a breakfast bar area. The kitchen has a range of modern base cupboards, drawers, granite style worktops with splashbacks. There are integrated appliances including split level hob and oven and fridge and freezer.
External Details
Externally, there is ample parking to the property for two vehicles via a paved private driveway. Whilst to the rear there is a low maintenance, pebbled garden area with additional lawned garden above with fenced and mature shrubbery borders.
Property Location
Marketed by Martin Thornton Estate Agents
Disclaimer Property descriptions and related information displayed on this page are marketing materials provided by Martin Thornton Estate Agents. estateagents365.uk does not warrant or accept any responsibility for the accuracy or completeness of the property descriptions or related information provided here and they do not constitute property particulars. Please contact Martin Thornton Estate Agents for full details and further information.


