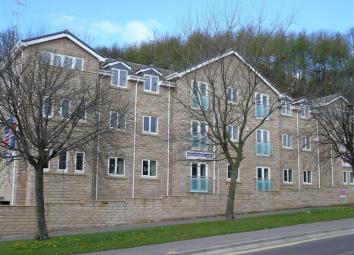Flat to rent in Huddersfield HD2, 2 Bedroom
Quick Summary
- Property Type:
- Flat
- Status:
- To rent
- Price
- £ 115
- Beds:
- 2
- Baths:
- 1
- County
- West Yorkshire
- Town
- Huddersfield
- Outcode
- HD2
- Location
- Bradford Road, Huddersfield HD2
- Marketed By:
- Walker Singleton
- Posted
- 2024-04-03
- HD2 Rating:
- More Info?
- Please contact Walker Singleton on 01422 298782 or Request Details
Property Description
A two bedroom ground floor apartment forming part of this popular residential development which is ideally located for a wide range of local amenities and commuter links to Huddersfield Town centre. Unfurnished the property has high quality fixtures throughout and an early inspection is essential. Property has secure allocated parking space and internally briefly comprises; communal hall, stairs/lift and landing, entrance hall with alarm system, open plan lounge/kitchen with Juliette balcony to lounge and kitchen with integral electric fan assisted oven and four plate electric hob with extractor hood above, integral fridge/freezer, double master bedroom with en-suite shower room, second bedroom and main bathroom with three piece white suite.
Bond £576.92
Please Note: Fees apply: £95 per applicant upon submission of application, (additional £35, if a guarantor is needed) and a single admin charge of £75 payable upon signing the Tenancy Agreement
Bathroom (2.13m x 2.13m (6'11" x 6'11"))
Beige lino flooring housing a fitted white 3 piece suite comprising: Low flush WC, pedestal wash hand basin and uPVC panel bath with overlying shower and screen. Also includes splashbacks which are situated around all facilities, one gas central heating radiator and shaver point.
Kitchen (3.18m x 2.12m (10'5" x 6'11"))
Fully fitted kitchen with a mixture of drawers, wall and base units in gloss red, having a Beech effect vinyl worktop and beige tiled splashbacks. Having intergral appliances including: Counter fridge with freezer compartment, a cooker with a 4 plate electric hob and overlying extractor fan, and a stainless steel sink with mixer tap. Also including ceiling spotlights with under-wall cupboard ambient lighting and plumbing for an automated washing machine.
Lounge (3.47m x 6.30m (11'4" x 20'8"))
Magnolia walls with a light beige carpet leading to feature double opening french doors to the front elevation with a Juliette balcony. Includes two gas central heating radiators, aerial point and telephone point.
Master Bedroom (4.96m x 2.54m (16'3" x 8'3"))
Magnolia walls, beige carpets and french doors out to a Juliette balcony to the front. Having an aerial and telephone point, one gas central heating radiator and 3 double power sockets.
Second Bedroom (5.13m x 2.56m (16'9" x 8'4"))
Painted in magnolia with beige carpets, having one gas central heating radiator, a uPVC window and a boiler cupboard providing extra storage space.
Property Location
Marketed by Walker Singleton
Disclaimer Property descriptions and related information displayed on this page are marketing materials provided by Walker Singleton. estateagents365.uk does not warrant or accept any responsibility for the accuracy or completeness of the property descriptions or related information provided here and they do not constitute property particulars. Please contact Walker Singleton for full details and further information.

