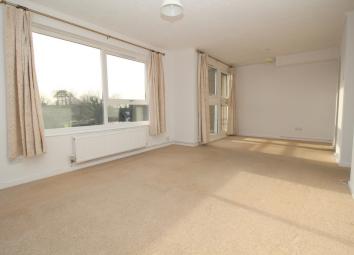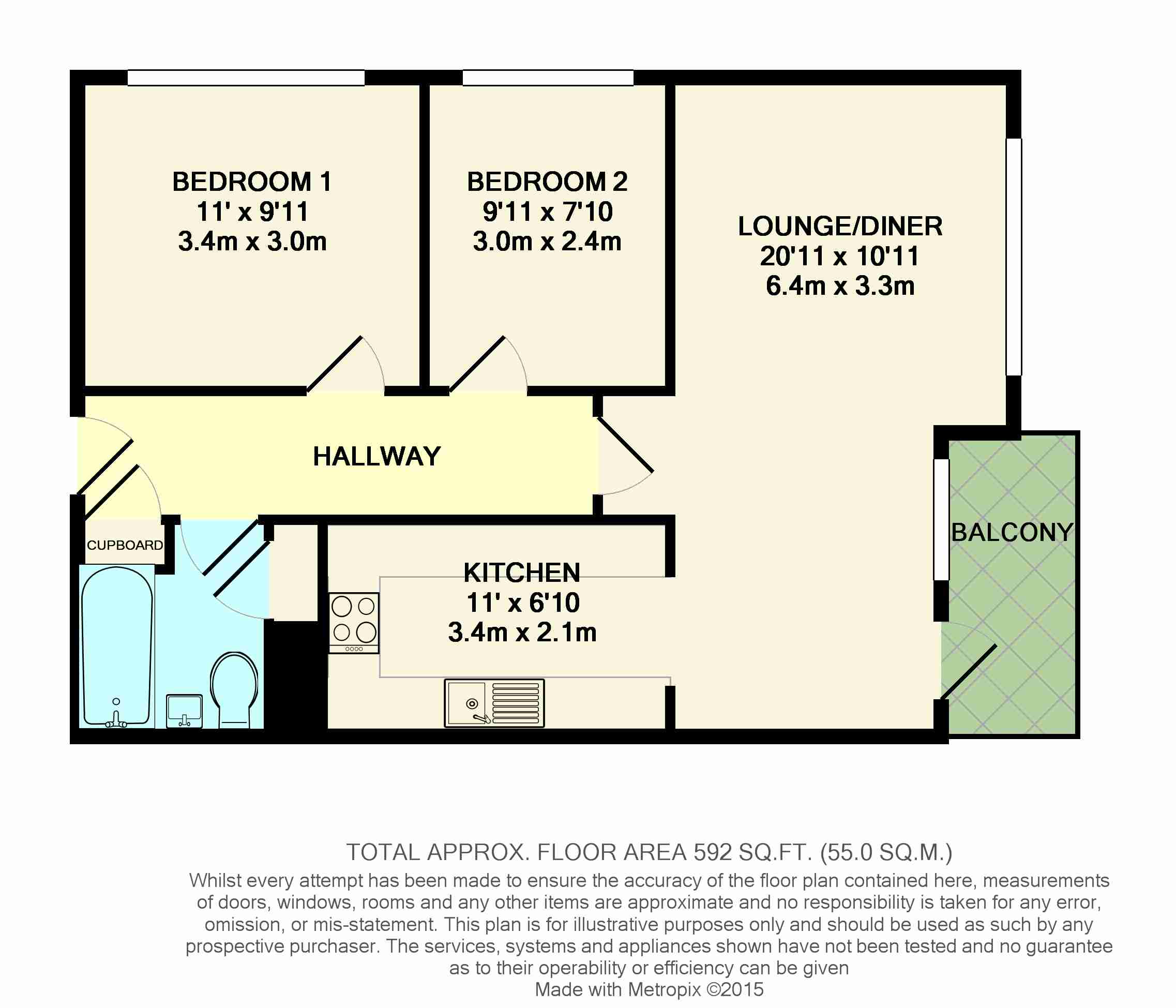Flat to rent in Horsham RH12, 2 Bedroom
Quick Summary
- Property Type:
- Flat
- Status:
- To rent
- Price
- £ 213
- Beds:
- 2
- Baths:
- 1
- Recepts:
- 1
- County
- West Sussex
- Town
- Horsham
- Outcode
- RH12
- Location
- April Close, Horsham RH12
- Marketed By:
- Brock Taylor
- Posted
- 2024-04-20
- RH12 Rating:
- More Info?
- Please contact Brock Taylor on 01403 453752 or Request Details
Property Description
Location This property is located in a very popular and well maintained private development, just off the highly desirable Ashleigh Road, positioned on the west side of Horsham. It is located within a few minutes walk of the local Co-Operative convenience store and The Dog & Bacon, a friendly pub. In addition Warnham Nature Reserve, with 92 acres of marsh and wetland and a 17 acre Millpond is also a short distance away that offers a wide variety of flora and fauna .For commuters, Horsham main line station, with its direct service to Clapham Junction & London Victoria is approximately 15 minutes walk from the property too.
Property The apartment is purpose built and has been recently decorated in a contemporary style, with large double glazed windows that provide a bright and spacious light throughout the interior. The Living Room is particularly generous and features access to a pleasant private balcony. The modern fully equipped kitchen has recently had a new double oven and hob installed and also features a washing machine and generous fridge/freezer, with extensive work surfaces. The property boasts two bedrooms, in addition to a new fitted white bathroom suite with electric shower. The property benefits from gas central heating and UPVC double glazing throughout. Offering everything you might expect from modern living in the vibrant town of Horsham.
Outside The property is positioned on the top floor of this small, popular development enclosed by professionally maintained communal gardens to the side and rear of the building, ideal for summer barbecues or just to sit in and enjoy the open space. The property offers an outside sun terrace/balcony accessed via the living room with plenty of space for table and chairs, giving you that additional outside space for relaxing. The apartment comes with convenient residents' parking bays.
Hallway
lounge/diner 20' 11" x 10' 11" (6.38m x 3.33m)
kitchen 11' 0" x 6' 10" (3.35m x 2.08m)
balcony
bedroom 1 11' 0" x 9' 11" (3.35m x 3.02m)
bedroom 2 9' 11" x 7' 10" (3.02m x 2.39m)
bathroom
Property Location
Marketed by Brock Taylor
Disclaimer Property descriptions and related information displayed on this page are marketing materials provided by Brock Taylor. estateagents365.uk does not warrant or accept any responsibility for the accuracy or completeness of the property descriptions or related information provided here and they do not constitute property particulars. Please contact Brock Taylor for full details and further information.


