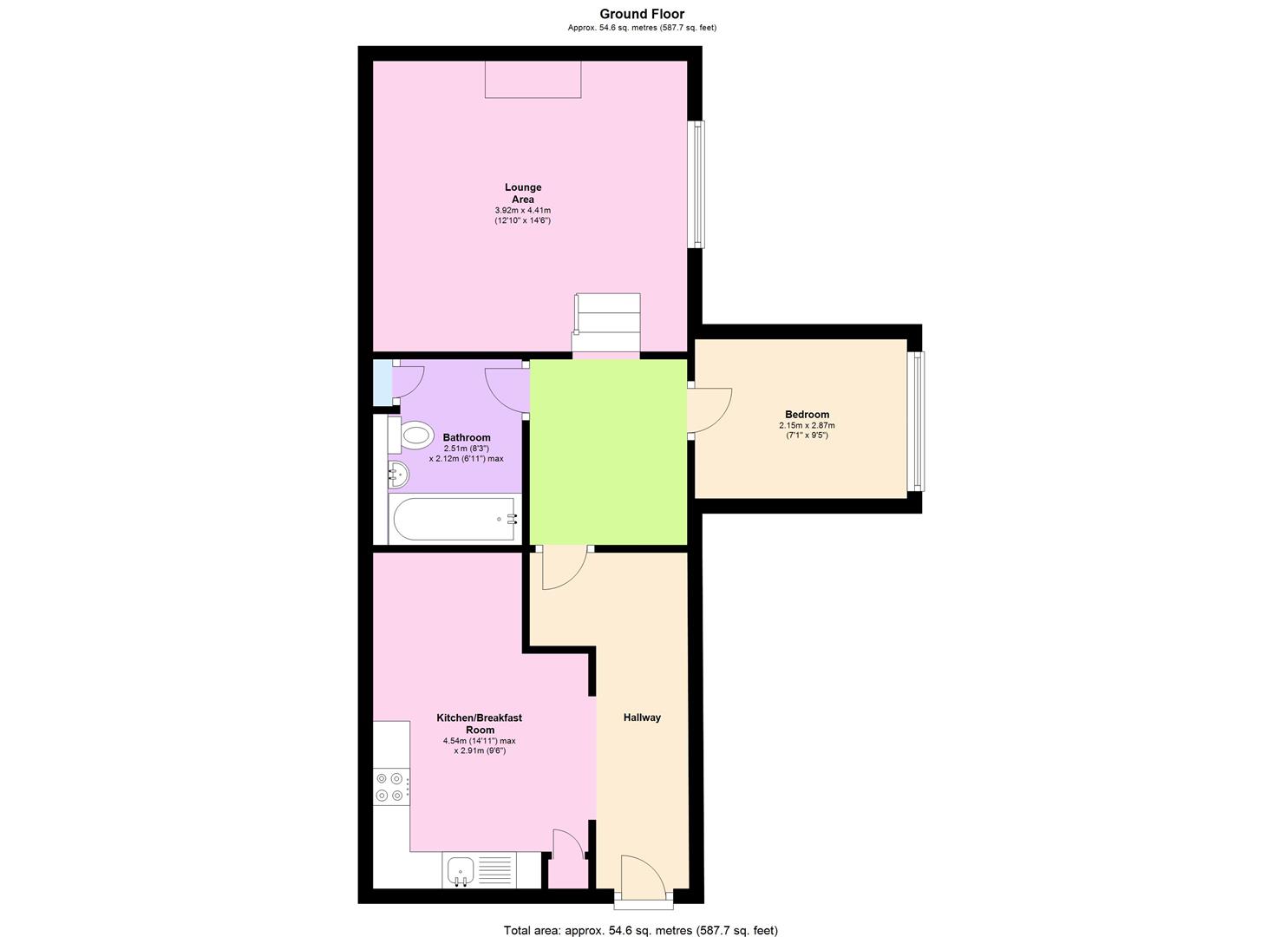Flat to rent in Hemel Hempstead HP1, 1 Bedroom
Quick Summary
- Property Type:
- Flat
- Status:
- To rent
- Price
- £ 190
- Beds:
- 1
- Baths:
- 1
- Recepts:
- 1
- County
- Hertfordshire
- Town
- Hemel Hempstead
- Outcode
- HP1
- Location
- High Street, Old Town, Hemel Hempstead HP1
- Marketed By:
- Squire Estates
- Posted
- 2018-10-24
- HP1 Rating:
- More Info?
- Please contact Squire Estates on 01442 493782 or Request Details
Property Description
Located in the regenerated historic Old Town of Hemel Hempstead, is this spacious, Grade ll listed period one bedroom ground floor apartment.
Offering a wealth of character features, this is a highly individual property featuring split-levels, exposed beams and brickwork, and benefits from gas central heating. The hallway opens to a spacious fitted kitchen/dining room with ample units. The inner hallway leads to a spacious sitting room with high ceilings and a feature fireplace, a fully tiled bathroom, and a double bedroom. Available 25th October 2018.
Ground Floor
Communal Entrance
Hardwood main entrance door. Security entry system. Staircase rising to upper floors.
Entrance Hallway
Hardwood front door leading to hallway. Laminated wood effect flooring. Two ceiling light points. Exposed timbers. Radiator. Open archway to:
Kitchen/Dining Room
Fitted with a range of base and wall mounted units with complementary roll edge work surfaces. Built in electric oven and grill and four ring ceramic hob with extractor hood over. Plumbing for a washing machine and space for a fridge freezer. Stainless steel sink unit with single drainer and mixer taps. Stainless steel splash backs. Laminated wood effect flooring. Inset ceiling spotlights. Radiator.
Inner Lobby
Laminated wood effect flooring. Feature exposed brick wall and timbers. Three steps up to:
Sitting Room
Window to side aspect. Vaulted ceiling with exposed timbers and ceiling light point. Feature fireplace. TV point, telephone point and radiator.
Bedroom
Double bedroom with window to side aspect. Radiator.
Bathroom
Fitted with a three piece suite comprising WC, wash hand basin and bath with shower over. Glazed wall tiling to splash back areas and laminated wood effect flooring. Exposed wall timbers and inset ceiling spotlights. Built in cupboard housing the gas fired boiler serving domestic hot water and central heating system. Radiator.
General
999 Year Lease granted in Dec 2004
Property Location
Marketed by Squire Estates
Disclaimer Property descriptions and related information displayed on this page are marketing materials provided by Squire Estates. estateagents365.uk does not warrant or accept any responsibility for the accuracy or completeness of the property descriptions or related information provided here and they do not constitute property particulars. Please contact Squire Estates for full details and further information.


