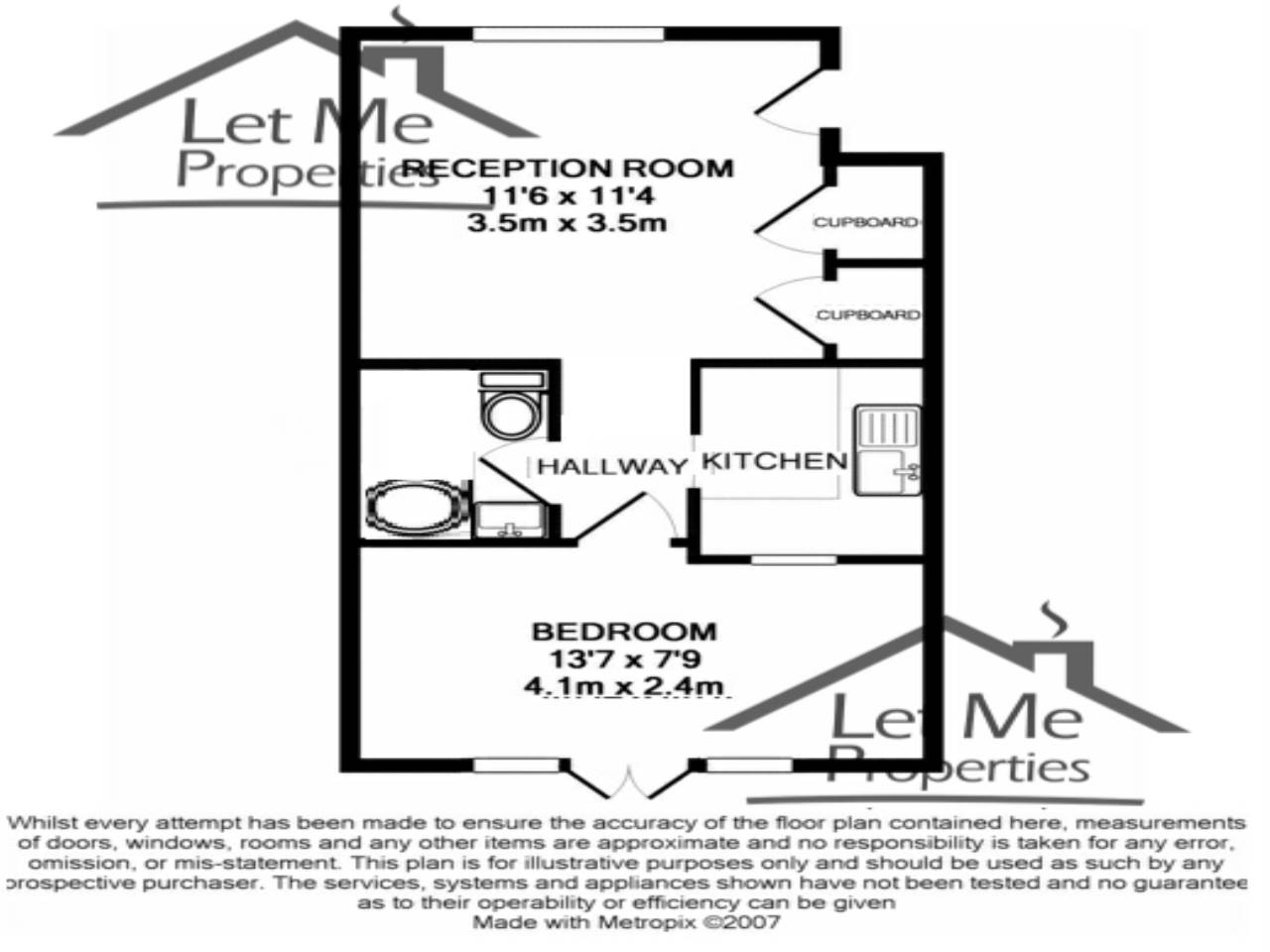Flat to rent in Hatfield AL10, 1 Bedroom
Quick Summary
- Property Type:
- Flat
- Status:
- To rent
- Price
- £ 179
- Beds:
- 1
- County
- Hertfordshire
- Town
- Hatfield
- Outcode
- AL10
- Location
- Wordsworth Court, Middlefield, Hatfield AL10
- Marketed By:
- Moulton estates
- Posted
- 2018-11-03
- AL10 Rating:
- More Info?
- Please contact Moulton estates on 01727 294779 or Request Details
Property Description
Situated in a quiet residential Cul-De-Sac is this one bedroom ground floor apartment which has recently been refurbished. It comprises from a modern kitchen, 11ft lounge/diner, modern shower room and a good sized master bedroom with French doors leading onto communal garden. Within walking distance to the mainline train station, Town Centre, University and the Galleria shopping centre. Further benefits include allocated parking for one car plus visitors and double glazed throughout. Available now! Offered unfurnished.
++Council Tax Band B++
For more information on our administration fees, application process, and referencing criteria, please visit (The landlord may not accept DSS/benefits, any pets, or Smokers due to insurance and other conditions).
For more information and to arrange a viewing appointment call Let Me Properties letting agents on or visit
Accommodation Comprises Of:
Obscured double glazed door to front. Entrance to:
Lounge/Diner - 3.56m ( 11'9'') x 3.36m ( 11'1''):
Double glazed window to front. Ceiling light point. Coved ceiling. Smoke alarm. Storage cupboard housing hot water tank. Storage cupboard. Television point. Telephone point. Power points. Electric storage heater. Wood effect flooring.
Hallway:
Ceiling light point. Wood effect flooring. Doors to:
Kitchen - 2.08m ( 6'10'') x 1.70m ( 5'7''):
Ceiling light point. Smoke alarm. Extractor fan. Range of fitted wall and base units. Stainless steel sink unit with mixer taps. Four ring electric hob with built in oven and extractor fan. Freestanding fridge/freezer. Freestanding washer/dryer. Part tiled walls. Tiled flooring.
Master Bedroom - 4.13m ( 13'7'') x 2.26m ( 7'5''):
Double glazed window to rear. Double glazed French doors to rear leading onto secure communal garden. Ceiling light point. Power points. Electric storage heater. Wood effect flooring.
Shower Room - 2.01m ( 6'8'') x 1.42m ( 4'8''):
Ceiling light point. Extractor fan. Fully tiled shower cubicle with power shower. Vanity unit with inset wash hand basin and built-in storage below. Low level WC. Part tiled walls. Heated towel rail. Tiled flooring.
Exterior
Secured Communal Garden:
Mainly laid to lawn. Range of plants, shrubs and trees. Gated access to side.
Allocated Parking For One Car:
Allocated parking for one car (bay number 3). Additional visitors parking available on a first come first served basis.
Property Location
Marketed by Moulton estates
Disclaimer Property descriptions and related information displayed on this page are marketing materials provided by Moulton estates. estateagents365.uk does not warrant or accept any responsibility for the accuracy or completeness of the property descriptions or related information provided here and they do not constitute property particulars. Please contact Moulton estates for full details and further information.


