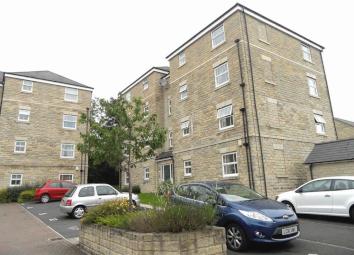Flat to rent in Halifax HX1, 2 Bedroom
Quick Summary
- Property Type:
- Flat
- Status:
- To rent
- Price
- £ 127
- Beds:
- 2
- Baths:
- 1
- County
- West Yorkshire
- Town
- Halifax
- Outcode
- HX1
- Location
- Bishopdale Court, Savile Park, Halifax HX1
- Marketed By:
- Boococks
- Posted
- 2024-05-10
- HX1 Rating:
- More Info?
- Please contact Boococks on 01422 230131 or Request Details
Property Description
An internal inspection is absolutely essential to fully appreciate the attractive furnished accomodation provided by this two bedroomed second floor apartment which is situated in this highly desirable and much sought after residential location. The property has a wealth of quality fixtures and fittings with the added benefit of PVCu double glazing and gas central heating. The property is situated within walking distance of Savile Park and Halifax town centre and also provides easy access to the M62 motorway network. Comp: Entrance hall, two double bedrooms, (master with en suite facility), open plan lounge and dining area with modern kitchen, modern bathroom, designated parking space, communal gardens, PVCu double glazing, gas central heating. No DSS. Pets or smokers. Bond required.
Comprising
Wooden entrance door opens into:
Entrance Hall
With fitted carpet. Single radiator. Video entry system.
From Entrance Hall Wood Panelled Door Opens Into:
Store Cupboard
Useful store cupboard housing the fuse box. Fitted carpet. Coat hanging facilities.
From Entrance Hall Wood Panelled Door Opens Into:
Bedroom Two (4.10m (max) x 2.70m (13'5" ( max) x 8'10"))
With PVCu double glazed window with fitted blind and curtains to side elevation with far reaching views over Halifax and beyond. Double radiator. Free standing wardrobe. Shelves. Bed. Coat hanging facilities.
From Landing Wood Panelled Door Opens Into:
Bathroom (2.69m (max) x 2.03m (8'10" ( max) x 6'8"))
With three piece suite comprising low flush WC, pedestal wash basin and panelled bath with shower attachment. The bathroom has been tiled around the three piece suite with complimentary colour scheme to the remaining walls. Ceramic floor tiles. Extractor fan. Shaver point. Double radiator. Panelled door opens into store cupboard housing the central heating boiler.
From Hall Panelled Wood Door Opens Into:
Open Plan Lounge & Kitchen (6.06m x 3.80m (max) (19'11" x 12'6" ( max)))
Kitchen Area (2.73m x 1.97m (8'11" x 6'6"))
Being fitted with a range of modern wall and base units with matching work surfaces incorporating stainless steel sink unit with mixer tap, four ring gas hob with pull out extractor fan above and single oven below. Fridge and integrated washing machine. The kitchen has been tiled around the wall and base units with complimentary colour scheme to the remaining walls. Laminate effect wood floor.
Lounge Area (4 x 3.80m (13'1" x 12'6"))
PVCu double glazed patio doors opening onto Juliet balcony enjoying the views over Halifax, the hillside beyond and the communal gardens. PVCu double glazed window to side elevation with garden outlook. Both the patio doors and window have been dressed with blinds/curtains. Telephone point and TV point. Two double radiators. Laminate wood floor. Two sofas, a chair and dining room table.
From Hall A Panelled Door Opens Into:
Bedroom One (3.82m x 2.8m plus doorwell (12'6" x 9'2" plus doorwell))
With PVCu double glazed window to side elevation with blind and curtains. Double radiator. Freestanding wardrobe. Fitted carpet. One telephone point.
From Bedroom Panelled Door Opens Into:
En Suite Shower Room
Three piece suite comprising pedestal wash basin, low flush WC and double shower with bi-fold door. The bathroom has been tiled around the three piece suite with complimentary colour scheme to the remaining walls. Ceramic floor tiles. Double radiator. Extractor fan. PVCu double glazed window to side elevation with obscure glazing.
Directions
From Halifax town centre proceed along Skircoat Road and bear right into Heath Road until the mini roundabout. After the mini roundabout turn right into Free School Lane and proceed on for approximate 400 yards turning right just after the Royal development onto Hastings Way and take the first turning into Bishopdale Court number 22 is in the top right hand block on the third floor. HX1 2QD
You may download, store and use the material for your own personal use and research. You may not republish, retransmit, redistribute or otherwise make the material available to any party or make the same available on any website, online service or bulletin board of your own or of any other party or make the same available in hard copy or in any other media without the website owner's express prior written consent. The website owner's copyright must remain on all reproductions of material taken from this website.
Property Location
Marketed by Boococks
Disclaimer Property descriptions and related information displayed on this page are marketing materials provided by Boococks. estateagents365.uk does not warrant or accept any responsibility for the accuracy or completeness of the property descriptions or related information provided here and they do not constitute property particulars. Please contact Boococks for full details and further information.

