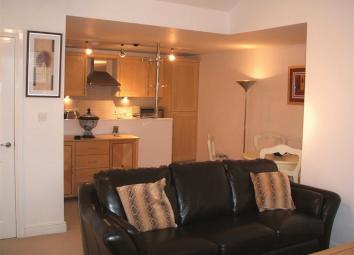Flat to rent in Halifax HX1, 1 Bedroom
Quick Summary
- Property Type:
- Flat
- Status:
- To rent
- Price
- £ 121
- Beds:
- 1
- Baths:
- 1
- Recepts:
- 1
- County
- West Yorkshire
- Town
- Halifax
- Outcode
- HX1
- Location
- Whitaker House Apartments, Charlotte Close, Halifax HX1
- Marketed By:
- Boococks
- Posted
- 2024-05-10
- HX1 Rating:
- More Info?
- Please contact Boococks on 01422 230131 or Request Details
Property Description
Premier residential location--Situated in this highly desirable and much sought after residential location lies this superb one bedroomed first floor apartment providing deceptively spacious fully furnished and equipped accommodation with a wealth of character and enjoying far reaching views over Beacon Hill from lounge and bedroom. The apartment is furnished and equipped to a high standard and provides excellent access to Halifax town centre and the M62 motorway network. An early inspection to view in order to avoid disappointment is strongly recommended. Comprising: Entrance hall, modern fully fitted dining kitchen with integrated fridge/freezer, dishwasher and washer/dryer, large lounge with exposed roof truss, double bedroom with range of fitted wardrobes and exposed roof truss, superb bathroom with shower. Allocated parking space. No Housing Benefits, children, pets or smokers. Bond required
Comprising
Front entrance door opens into:
Entrance Hall
With one double radiator. Entry phone system. Fitted carpet.
From entrance hall panelled door opens into:
Store Cupboard One
Housing Potterton boiler and fuse box. Fitted carpet.
From entrance hall panelled door opens into:
Store Cupboard Two
With fitted carpet.
From entrance hall panelled door opens into:
Bathroom
With white three piece suite incorporating pedestal wash basin, low flush WC and bath with tiled surround and overhead shower with glass shower screen. The bathroom is tiled around the three piece suite with complementing colour scheme to the remaining walls. One radiator. Extractor fan. Laminate flooring.
From entrance hall panelled door opens into:
Open Plan Lounge/Dining/Kitchen
Lounge Area (3.63m x 3.13m (11'11" x 10'3"))
With feature beamed ceiling to the Lounge area. Two large double glazed windows to the front elevation with fitted blinds. One radiator. TV point. Telephone point. Fitted carpet.
Dining Area (3.48m x 2.92m (11'5" x 9'7"))
With fitted carpet.
Kitchen Area (3.53m x 1.69m (11'7" x 5'7"))
Being fitted with a range of modern wall and base units with matching work surfaces incorporating stainless steel single drainer sink unit with mixer tap, four ring gas hob with extractor hood above and electric oven beneath, integrated fridge freezer, integrated washer dryer and dishwasher. The kitchen is tiled around the work surfaces with complementing colour scheme to the remaining walls. Laminate flooring.
From entrance hall panelled door opens into:
Bedroom One (4.43m x 2.70m (14'6" x 8'10"))
With feature beam to ceiling. Three door mirrored wardrobe with shelves and hanging rail. Double glazed window with fitted blinds. One radiator. TV point. Telephone point. Fitted carpet.
General
The property has the benefit of all main services gas, water and electric with the added benefit of double glazing and gas central heating.
To View
Strictly by appointment please telephone Boococks Estate Agents and Solicitors on hx 386376.
Restrictions
No Housing Benefits, pets, smokers or children.
Directions
From Halifax town centre proceed along Skircoat Road turning right into Heath Road. At the traffic lights turn right into Free School Lane. Proceed up Free School Lane and turn right through the second set of gates, follow the drive round to the right and Whitaker house is on the left hand side. HX1 2NX
You may download, store and use the material for your own personal use and research. You may not republish, retransmit, redistribute or otherwise make the material available to any party or make the same available on any website, online service or bulletin board of your own or of any other party or make the same available in hard copy or in any other media without the website owner's express prior written consent. The website owner's copyright must remain on all reproductions of material taken from this website.
Property Location
Marketed by Boococks
Disclaimer Property descriptions and related information displayed on this page are marketing materials provided by Boococks. estateagents365.uk does not warrant or accept any responsibility for the accuracy or completeness of the property descriptions or related information provided here and they do not constitute property particulars. Please contact Boococks for full details and further information.

