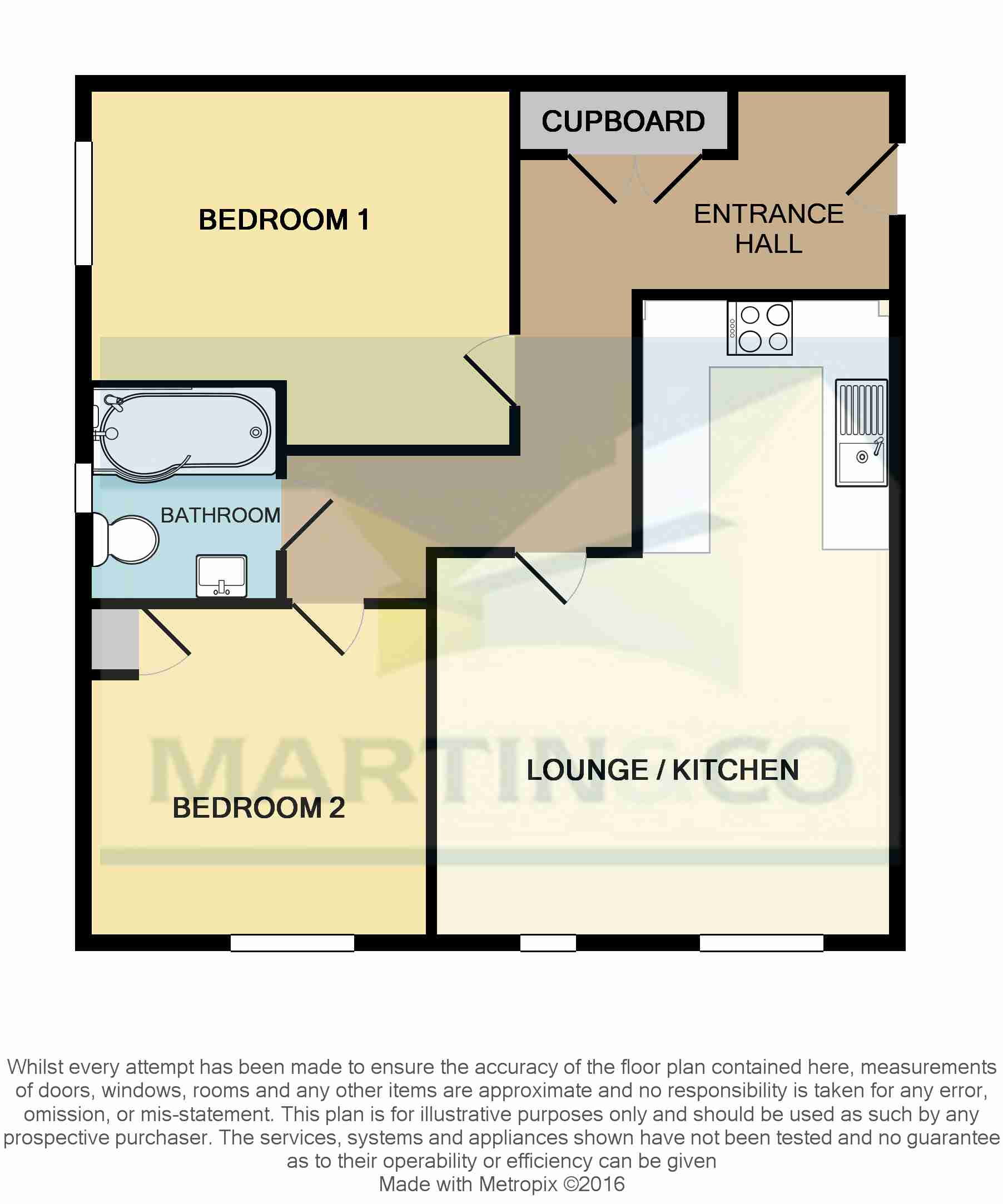Flat to rent in Guisborough TS14, 2 Bedroom
Quick Summary
- Property Type:
- Flat
- Status:
- To rent
- Price
- £ 121
- Beds:
- 2
- Baths:
- 1
- Recepts:
- 1
- County
- North Yorkshire
- Town
- Guisborough
- Outcode
- TS14
- Location
- New Road, Guisborough TS14
- Marketed By:
- Martin & Co Guisborough
- Posted
- 2019-01-01
- TS14 Rating:
- More Info?
- Please contact Martin & Co Guisborough on 01287 567973 or Request Details
Property Description
Ground floor Communal entrance hall. Lift available. Access to the waste management area and the car park.
Entrance hall With walk-in fitted cupboard, inset spot lights and central heating radiator.
Open plan lounge area 13' 9" x 11' 6" (4.19m x 3.51m) To front aspect. Two central heating radiators and two uPVC windows.
Open plan kitchen area 8' 1" x 7' 8" (2.46m x 2.34m) Range of wall, base and drawer units with two tone coloured fascias, laminate work surfaces, tiled splash backs, ceramic hob, extractor hood, electric oven, integrated washing machine, integrated fridge / freezer, integrated dish washer and inset spot lights.
Bedroom 1 16' 9" x 9' 1" plus recess (5.11m x 2.77m) To side aspect. Inset lighting, central heating and uPVC window.
Bedroom 2 10' 3" x 10' (3.12m x 3.05m) To front and side aspect. Fitted cupboard housing Unica he gas central heating boiler, loft access hatch, central heating radiator and two uPVC window.
Bathroom Fully tiled. White low level WC with concealed flush, pedestal wash hand basin, panelled bath with shower over, glazed side screen, extractor, inset lighting and uPVC window.
Externally Gated allocated parking.
Property Location
Marketed by Martin & Co Guisborough
Disclaimer Property descriptions and related information displayed on this page are marketing materials provided by Martin & Co Guisborough. estateagents365.uk does not warrant or accept any responsibility for the accuracy or completeness of the property descriptions or related information provided here and they do not constitute property particulars. Please contact Martin & Co Guisborough for full details and further information.


