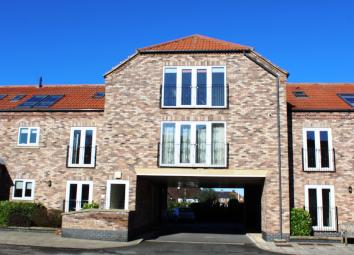Flat to rent in Goole DN14, 2 Bedroom
Quick Summary
- Property Type:
- Flat
- Status:
- To rent
- Price
- £ 115
- Beds:
- 2
- County
- East Riding of Yorkshire
- Town
- Goole
- Outcode
- DN14
- Location
- Richmond Court, Rawcliffe DN14
- Marketed By:
- Apian Estate Agents Limited
- Posted
- 2024-04-07
- DN14 Rating:
- More Info?
- Please contact Apian Estate Agents Limited on 01405 471966 or Request Details
Property Description
Rarely available - A smart two bedroom second floor penthouse apartment in this popular complex with good accommodation comprising of entrance hall, spacious open plan lounge/dining/kitchen, two double bedrooms and bathroom with bath and separate shower cubicle. Entry phone system, security alarm, off street parking for one car. Ease of access to village centre, adjacent towns of Goole and Snaith plus ease of access to the M 62 motorway and onward road connections. Viewing is highly recommended of this well presented, spacious apartment.
Ground floor entrance Accessed via a security door with entry phone system into a ceramic tiled hall with staircase leading to the apartment.
Hallway 11'4" x 4'3" + 9'10" x 4'0" L shape Composite front door, smoke alarm, radiator, entry phone.
Lounge/dining room 26' 4" x 14' 9" (8.03m x 4.5m) French doors with side screens complete with Juliet balcony, two radiators, open plan to the kitchen.
Kitchen 11' 9" x 7' 1" (3.58m x 2.16m) A range of floor and wall cupboards in a cherry wood finish with contrasting worktops, inset stainless steel sink with mixer tap, under cupboard lighting, built under electric oven, ceramic hob, stainless steel chimney cooker hood, integrated fridge, integrated freezer, washing machine space and plumbing, kick space heater, ceramic tiles to the floor.
Bedroom one 16'4" x 9'8" (5.18m x 3.18m) Velux roof window with blind, radiator.
Bedroom two 15'10" x 7'0" + 4'10" x 3'10" (3.35m x 3.35m) Velux roof window with blind, radiator.
Bathroom 10' 6" x 7' 9" (3.2m x 2.36m) Fitted with a modern white suite comprising of w.C. Basin within a vanity unit, bath, separate shower cubicle with thermostatic shower, radiator, extractor fan, half tiling to the walls.
Externals There is a large secure ground floor store cupboard and an allocated car parking space.
Services We are advised that the property is connected to mains drainage, electricity, water and gas.
Council tax We are advised that the property is Band B
viewing Viewing is by appointment with Apian Estate Agents. Tel: / property ombudsman Apian Estate Agents Ltd are members of the Property Ombudsman Scheme () and abide by their code of conduct appertaining to property letting.
Consumer protection from unfair trading regulations 2008 These particulars are intended to give a fair and reasonable description of the property. No liability is accepted for any errors, omissions, statements either verbal or written by anyone associated with Apian Estate Agents Limited, nor do they constitute an offer, warranty or contract. The landlord advises that all services/appliances referred to operate satisfactorily but they have not been tested by the agents. Interested parties must satisfy themselves in this and all other respects appertaining to the property before entering into a legally binding rental agreement and take such independent advice as may be considered prudent. All dimensions are approximate and floor plans for information purposes only and not to scale.
Property Location
Marketed by Apian Estate Agents Limited
Disclaimer Property descriptions and related information displayed on this page are marketing materials provided by Apian Estate Agents Limited. estateagents365.uk does not warrant or accept any responsibility for the accuracy or completeness of the property descriptions or related information provided here and they do not constitute property particulars. Please contact Apian Estate Agents Limited for full details and further information.


