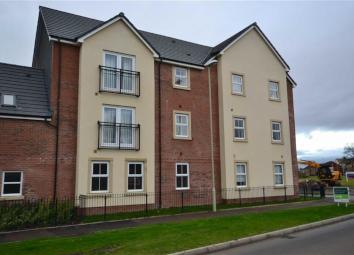Flat to rent in Gloucester GL2, 2 Bedroom
Quick Summary
- Property Type:
- Flat
- Status:
- To rent
- Price
- £ 137
- Beds:
- 2
- Baths:
- 2
- Recepts:
- 1
- County
- Gloucestershire
- Town
- Gloucester
- Outcode
- GL2
- Location
- St.Mawgan Street Kingsway, Quedgeley, Gloucester GL2
- Marketed By:
- The Property Centre
- Posted
- 2019-04-08
- GL2 Rating:
- More Info?
- Please contact The Property Centre on 01452 757825 or Request Details
Property Description
A good size well presented modern ground floor apartment situated on the edge of the Kingsway development. Accommodation comprises communal entrance, entrance hall, 16' x 15' lounge/kitchenette, two double bedrooms, master with en-suite and family bathroom. The property is fully double glazed and warmed by gas central heating. There is allocated parking for one car.
Available March
Communal Entrance
Security entrance and stairs to first floor. Door to
Entrance - Flat 3
Security entrance phone, Built-in storage cupboard. Tiled flooring.
Lounge / Kitchenette (16'7" x 15'6" (5.05m x 4.72m))
Two UPVC double glazed windows to side aspect. Radiator, TV and telephone points.
Matching range of wall and base units with roll edge work-surface and inset sink and drainer unit with tiled splashback. Built-in oven and hob with extractor hood over. Plumbing for washing machine and dishwasher plus space for further appliances. Laminate flooring.
Bedroom One (11'3" x 10'8" (3.43m x 3.25m))
UPVC double glazed window to side aspect. Radiator and laminate flooring. Door to:
En-Suite
Modern suite comprising fully tiled shower cubicle, pedestal wash hand basin and low level WC with part tiled walls and tiled flooring. Radiator and extractor fan.
Bedroom Two (15'6" x 10'5" (4.72m x 3.18m))
Two UPVC double glazed windows to side aspect. Built-in storage cupboard housing boiler. Radiator and laminate flooring.
Bathroom
Modern suite comprising panelled bath, pedestal wash hand basin and low level WC with part tiled walls and tiled flooring. Extractor fan and radiator.
Outside
Allocated parking for one car. Communal bin and bike store.
Tenure - Leasehold
Date Particulars Created 18/2/15
Residential sales - disclaimer notice: Appliances such as radiators, heaters, boilers, fixtures or utilities (gas, water, electricity) which may have been mentioned in these details have not been tested and no guarantee can be given that they are suitable or in working order. We cannot guarantee that building regulations or planning permission has been approved and would recommend that prospective purchasers should make their own independent enquiries on these matters. All measurements are approximate.
Residential lettings – agents note: Please note that additional fees from £300.00 will apply depending on the number of applicants. A calculation will be provided prior to payment of any holding fee. Further details can be found at .
Property Location
Marketed by The Property Centre
Disclaimer Property descriptions and related information displayed on this page are marketing materials provided by The Property Centre. estateagents365.uk does not warrant or accept any responsibility for the accuracy or completeness of the property descriptions or related information provided here and they do not constitute property particulars. Please contact The Property Centre for full details and further information.

