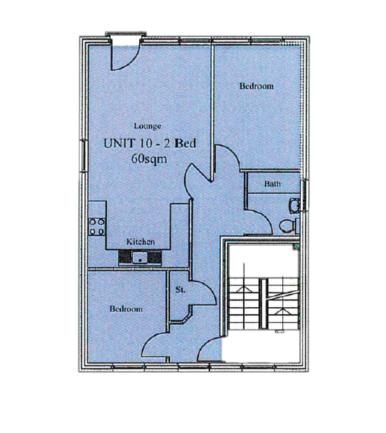Flat to rent in Glossop SK13, 2 Bedroom
Quick Summary
- Property Type:
- Flat
- Status:
- To rent
- Price
- £ 156
- Beds:
- 2
- Baths:
- 1
- Recepts:
- 1
- County
- Derbyshire
- Town
- Glossop
- Outcode
- SK13
- Location
- The Old Glove Works, Riverside Mill, Glossop SK13
- Marketed By:
- Space 4 Living
- Posted
- 2018-09-23
- SK13 Rating:
- More Info?
- Please contact Space 4 Living on 0161 937 9306 or Request Details
Property Description
Introducing The Old Glove Works, Riverside Mill. An exclusive new development of eleven luxury apartments which has undergone a spectacular transformation formerly a cotton mill and glove works. Situated on the bank of Glossop Brook, The Old Glove Works is conveniently placed in Glossop town centre which boasts an array of amenities and transport links including restaurants, supermarkets and the nearby train station.
Situated on the ground floor, this immaculate two bedroom apartment boasts stunning views overlooking Glossop Brook. Internally the apartment comprises an entrance hall, kitchen/lounge area, two bedrooms and family bathroom.
The property is fitted with a contemporary fitted kitchen with Neff integral appliances and will be fitted with new flooring prior to moving in.
Arrange a viewing today with Space4Living on . EPC Grade C
Overview
Introducing The Old Glove Works, Riverside Mill. An exclusive new development of eleven luxury apartments which has undergone a spectacular transformation formerly a cotton mill and glove works. Situated on the bank of Glossop Brook, The Old Glove Works is conveniently placed in Glossop town centre which boasts an array of amenities and transport links including restaurants, supermarkets and the nearby train station.
Situated on the ground floor, this immaculate two bedroom apartment boasts stunning views overlooking Glossop Brook. Internally the apartment comprises an entrance hall, kitchen/lounge area, two bedrooms and family bathroom.
The property is fitted with a contemporary fitted kitchen with Neff integral appliances and will be fitted with new flooring prior to moving in.
Arrange a viewing today with Space4Living on . EPC Grade C
Kitchen/Lounge (24' 1'' x 12' 9'' (7.34m x 3.88m))
The kitchen features a range of matching wall and base units with work surface over. Integrated appliances include Neff oven and hob with extractor over, integral dishwasher and fridge/freezer with a stainless steel sink and drainer. Double glazed juliet balcony to rear aspect and multiple power points, light point and electric heater .
Bedroom 1 (13' 4'' x 8' 9'' (4.06m x 2.66m))
Double glazed window to rear aspect, multiple power points, light point and electric heater.
Bedroom 2 (10' 1'' x 8' 3'' (3.07m x 2.51m))
Double glazed window to front aspect, multiple power points, light point and electric heater.
Bathroom (6' 6'' x 5' 4'' (1.98m x 1.62m))
Three piece suite comprising low level WC, wash basin and shower over panelled bath. Frosted double glazed window to side aspect. Light point and splash back tiles.
Property Location
Marketed by Space 4 Living
Disclaimer Property descriptions and related information displayed on this page are marketing materials provided by Space 4 Living. estateagents365.uk does not warrant or accept any responsibility for the accuracy or completeness of the property descriptions or related information provided here and they do not constitute property particulars. Please contact Space 4 Living for full details and further information.


