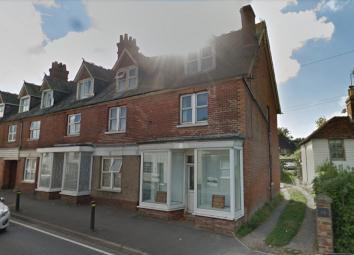Flat to rent in Etchingham TN19, 2 Bedroom
Quick Summary
- Property Type:
- Flat
- Status:
- To rent
- Price
- £ 179
- Beds:
- 2
- Baths:
- 1
- Recepts:
- 1
- County
- East Sussex
- Town
- Etchingham
- Outcode
- TN19
- Location
- London Road, Hurst Green TN19
- Marketed By:
- Stace and Co Estate Agents
- Posted
- 2024-04-01
- TN19 Rating:
- More Info?
- Please contact Stace and Co Estate Agents on 01424 317876 or Request Details
Property Description
Detailed Description
The newly refurbished flat comprises of a two bedrooms, lounge, kitchen/breakfast room, shower room/w.C. Large storage cupboard, electric central heating and UPVC windows.
The property with approximate room dimensons is laid out as follows :-
From communal front door leading into attractive tiled hallway with fully upgraded utility cupboard. Stairs lead to fully compliant fire door that leads into
Hallway
7'11 x 7'1". L shape. Door entry phone. Radiator. Two double power points. Sensor for integrated fire alarm system. Cupboard housing boiler for electric heating system and consumer unit.
Lounge
14'5" x 11'11". UPVC windows with trickle vents overlooking the front of the property. Radiator. Six double power points. Provision for wall mounted T.V. With socket & power point. Down lighters.
Kitchen
10'6" x 9' 1". Modern style newly installed fully fitted kitchen comprising of above roll edged work surface two double cupboards and up and over cupboard together with a re-circulating hood/extractor for the built in induction hob below and fitted oven. Space for fridge freezer, washing machine and dishwasher. Four drawer unit. Five single cupboards. One double sink unit. White brick design tiled splash back. UPVC window with trickle vent overlooking rear of property.
Bedroom one
14'3" x 9'7". Double UPVC window with trickle vents overlooking the rear of the property. Five double points. Television point. Radiator. Down lighters. 4'4" x 3'6" walk in cupboard with power point.
Bedroom two
11'1" x 8'4". UPVC window with trickle vents overlooking the rear of the property. Radiator. Four double power points. Television point.
Shower room & W.C.
8'10" x 6'11. Modern white suite comprising of a low flush W.C., Shower cubicle with stainless steel hardware, heated towel rail, butler style wash hand basin with three drawer unit.
Property Location
Marketed by Stace and Co Estate Agents
Disclaimer Property descriptions and related information displayed on this page are marketing materials provided by Stace and Co Estate Agents. estateagents365.uk does not warrant or accept any responsibility for the accuracy or completeness of the property descriptions or related information provided here and they do not constitute property particulars. Please contact Stace and Co Estate Agents for full details and further information.

