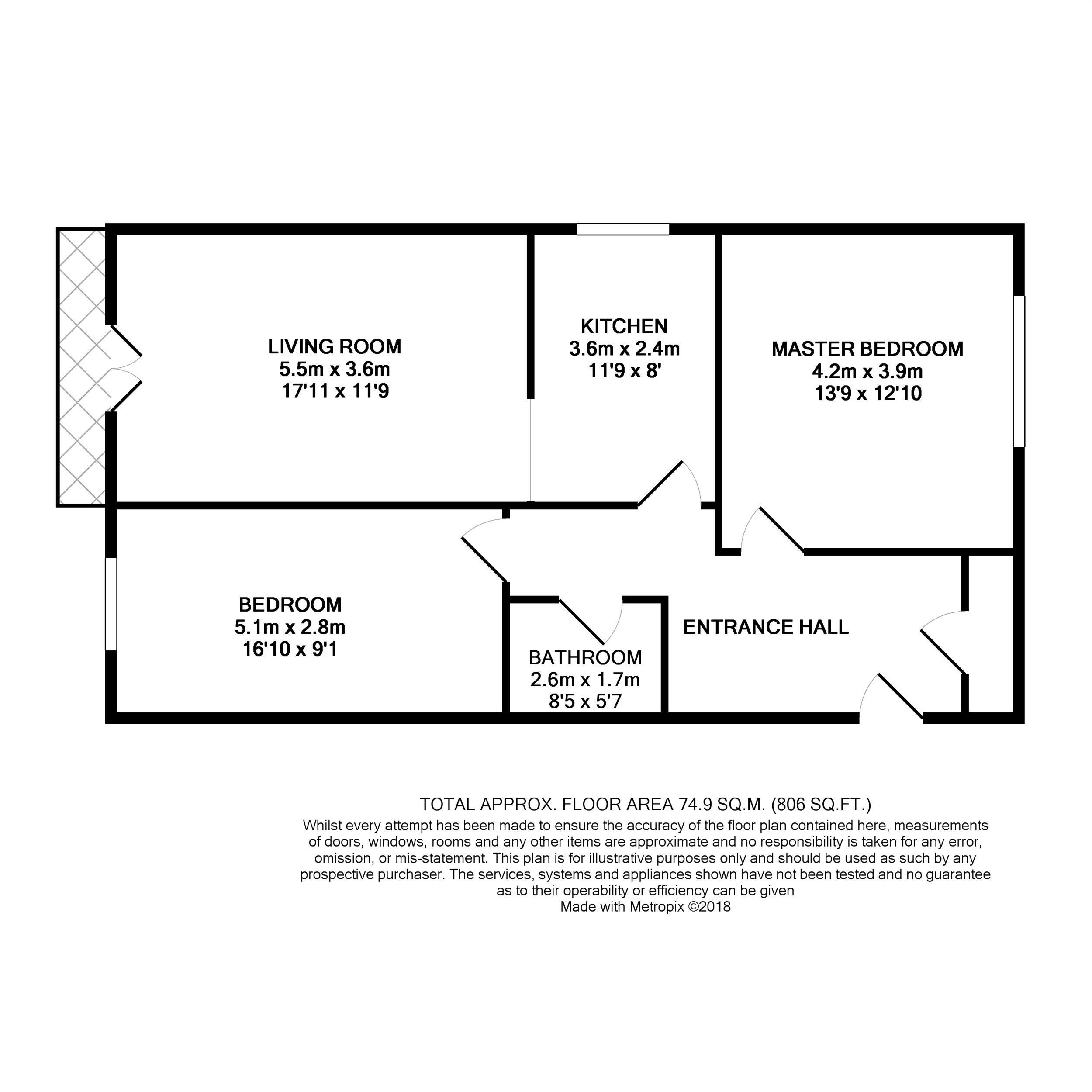Flat to rent in Elland HX5, 2 Bedroom
Quick Summary
- Property Type:
- Flat
- Status:
- To rent
- Price
- £ 133
- Beds:
- 2
- Baths:
- 1
- Recepts:
- 1
- County
- West Yorkshire
- Town
- Elland
- Outcode
- HX5
- Location
- Elland Lane, Elland HX5
- Marketed By:
- Watts & Co
- Posted
- 2024-04-29
- HX5 Rating:
- More Info?
- Please contact Watts & Co on 0113 427 0254 or Request Details
Property Description
Entrance hall The entrance hall is situated on the first floor and briefly comprises of; an electric radiator, a storage cupboard housing the water tank, spot lights and the door entry telecom system.
Living room 11' 9" x 17' 10" (3.59m x 5.45m) The living room briefly comprises of; an electric radiator, a TV point and double glazed French doors leading to the balcony.
Kitchen 11' 9" x 8' 0" (3.59m x 2.44m) The fitted kitchen briefly comprises of; a fitted kitchen with a range of wall and base units with complimentary work surface, a stainless steel sink and drainer unit, an integrated electric oven with Innova electric hob with cooker hood over, splash back tiling, an integrated dishwasher, space for an automatic washing machine, an electric radiator and a double glazed window.
Master bedroom 13' 9" x 12' 9" (4.20m x 3.90m) The master bedroom briefly comprises of; a double glazed window and an electric radiator.
Bedroom two 16' 10" x 9' 0" (5.14m x 2.76m) The second bedroom briefly comprises of; a double glazed window and an electric radiator
bathroom 8' 5" x 5' 6" (2.57m x 1.69m) The bathroom briefly comprises of; a bath with mixer taps and shower over, WC, wash hand basin, a towel radiator, extractor fan and partly tiled.
To the outside To the outside there is secure gated parking with one allocated parking space and 4 visitor parking bays.
Property Location
Marketed by Watts & Co
Disclaimer Property descriptions and related information displayed on this page are marketing materials provided by Watts & Co. estateagents365.uk does not warrant or accept any responsibility for the accuracy or completeness of the property descriptions or related information provided here and they do not constitute property particulars. Please contact Watts & Co for full details and further information.


