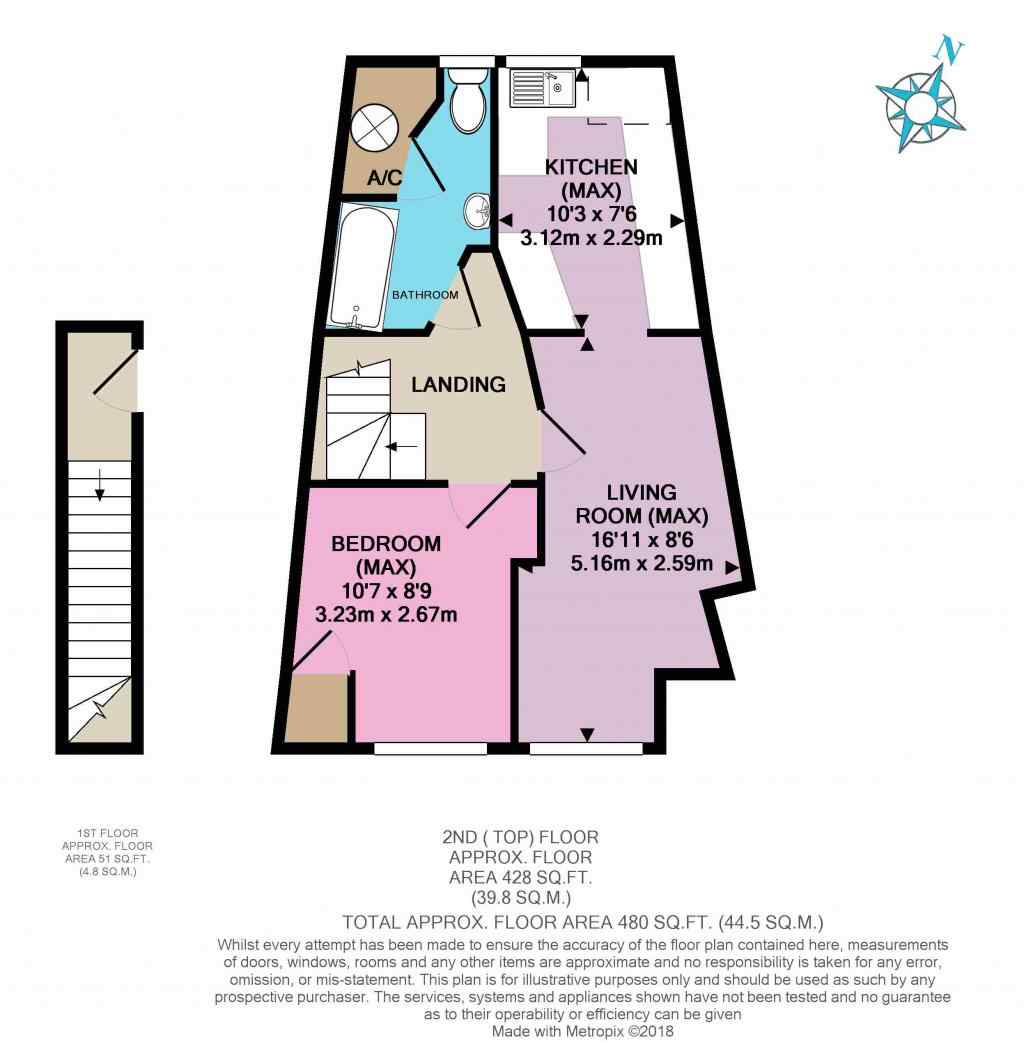Flat to rent in Dorking RH4, 1 Bedroom
Quick Summary
- Property Type:
- Flat
- Status:
- To rent
- Price
- £ 173
- Beds:
- 1
- Baths:
- 1
- Recepts:
- 1
- County
- Surrey
- Town
- Dorking
- Outcode
- RH4
- Location
- High Street, Dorking RH4
- Marketed By:
- EweMove Sales & Lettings - Dorking
- Posted
- 2024-03-31
- RH4 Rating:
- More Info?
- Please contact EweMove Sales & Lettings - Dorking on 01306 293921 or Request Details
Property Description
This is town centre living - but with the added bonus of it being at the end of town closest to two of Dorking's train stations!
On the second (top) floor of this amazing building you are rewarded with looking out back and front with great views, as well as being able to people watch as life passes by below.
Whether you're after shops, restaurants, the gym, the theatre, easy access to trains, the local park, ... You can't be much better placed.
We're open 24/7 so don't delay - book that viewing today by phone or simply click online!
This home includes:
- Approach
The entrance is through a doorway off the High Street and up a communal staircase up to the first floor - Entrance Hall
Through the door into the flat there is a further staircase up to the main landing - Landing
The landing has an open banister, loft access hatch, a row of coat hooks, and an entryphone system - Living Room
5.16m x 2.59m (13.3 sqm) - 16' 11" x 8' 5" (143 sqft)
The living room has a front aspect with a pleasant tree-top view up the road opposite, a wood laminate floor, master telephone socket, TV point - Kitchen
3.12m x 2.29m (7.1 sqm) - 10' 2" x 7' 6" (76 sqft)
With a fantastic far-reaching view towards Ranmore Common to the rear, the kitchen offers a range of base and wall units and a large amount of worksurface area, allowing appliances to be installed under or indeed allows for a breakfast bar arrangement, space for electric oven, space and plumbing for washing machine, shelving, wall-mounted fan heater, spotlight track, and wood laminate floor - Bedroom (Double)
3.23m x 2.67m (8.6 sqm) - 10' 7" x 8' 9" (92 sqft)
The double bedroom also shares the pleasant front aspect, and has a large under-eaves cupboard and a storage heater - Bathroom
The bathroom shares the superb view to the rear, and has a white suite with an in-bath shower with mixer taps and shower curtain with rail, a basin with chrome mono-tap, and toilet. There is also a storage cupboard housing the hot water cylinder, a mirror over the basin, a chrome towel ring, a lino floor, and a fan heater over the doorway
Please note, all dimensions are approximate / maximums and should not be relied upon for the purposes of floor coverings.
Additional Information:
- Windows
uPVC windows are installed throughout - Council Tax:
Band C - Energy Performance Certificate (EPC) Rating:
Band E (39-54)
Marketed by EweMove Sales & Lettings (Dorking) - Property Reference 21049
Property Location
Marketed by EweMove Sales & Lettings - Dorking
Disclaimer Property descriptions and related information displayed on this page are marketing materials provided by EweMove Sales & Lettings - Dorking. estateagents365.uk does not warrant or accept any responsibility for the accuracy or completeness of the property descriptions or related information provided here and they do not constitute property particulars. Please contact EweMove Sales & Lettings - Dorking for full details and further information.


