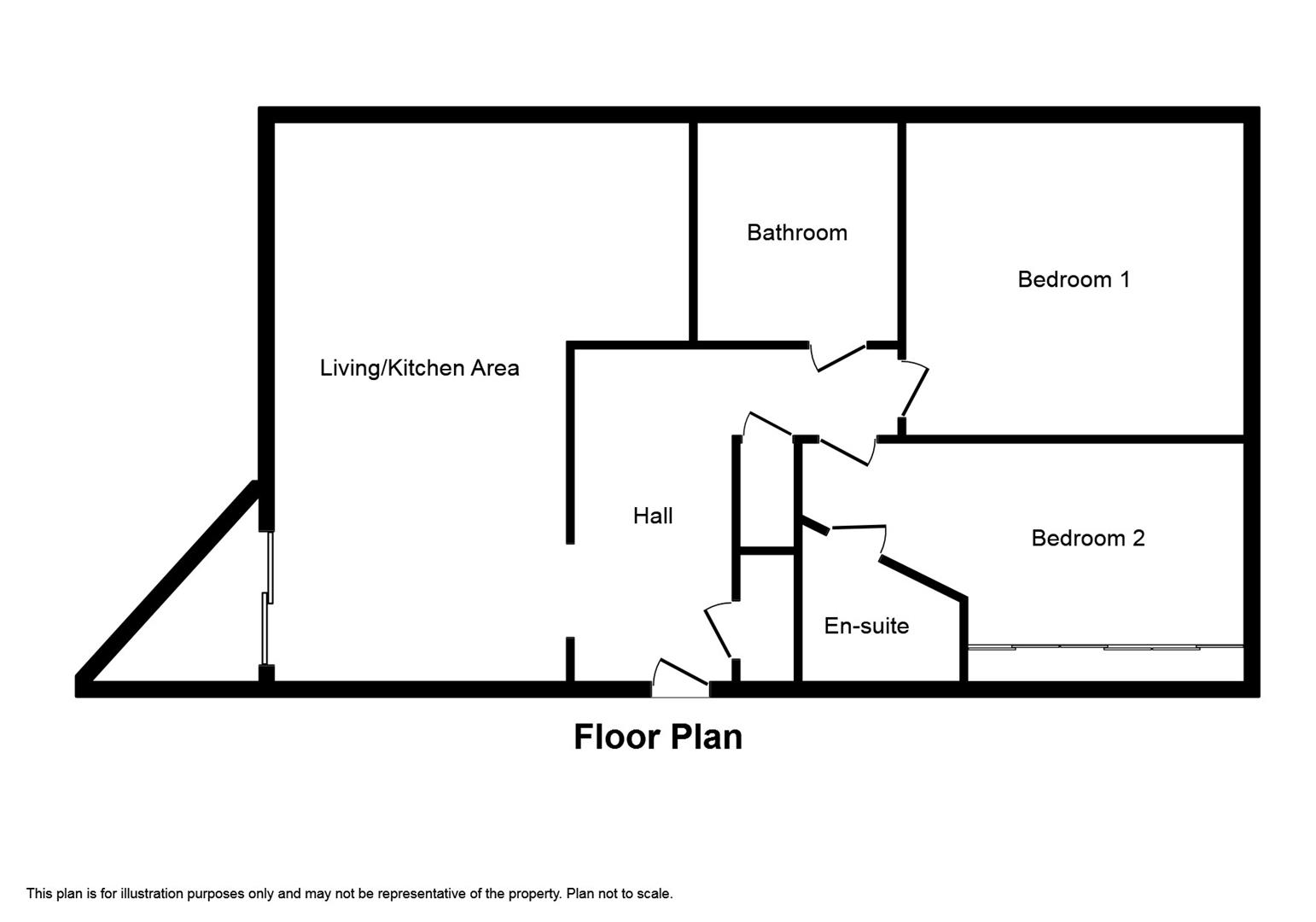Flat to rent in Derby DE24, 2 Bedroom
Quick Summary
- Property Type:
- Flat
- Status:
- To rent
- Price
- £ 137
- Beds:
- 2
- Baths:
- 2
- Recepts:
- 1
- County
- Derbyshire
- Town
- Derby
- Outcode
- DE24
- Location
- 10 Pacific Way, Derby DE24
- Marketed By:
- Birchover Sales & Lettings Ltd
- Posted
- 2018-12-19
- DE24 Rating:
- More Info?
- Please contact Birchover Sales & Lettings Ltd on 01332 494270 or Request Details
Property Description
This well presented 2 bedroom second floor apartment is situated on the popular city point development, being close to Pride Park, Rolls Royce, within 2 miles of Derby City Centre and the A52. With a large open plan living/dining area, kitchen, balcony area with french doors, 2 bedrooms, family bathroom and en-suite the property benefits from uPVC double glazing, electric heating and a feature fire place. The apartment also has an allocated parking space to the rear of the property.
Video Tour
Video Tour Link -
Hallway
Enter the apartment from the second floor into the hallway with carpet flooring and entry intercom phone. This light hallway curves around giving access to the lounge, both bedrooms, family bathroom and a storage and airing cupboard.
Living/Dining Area (4.98m x 4.09m (16'4 x 13'5))
This large open plan living area benefits from carpet flooring, feature fire, television points and UPVC double glazed windows to the front. The room is big enough for a dining area, from here you can see out from the french doors which lead to the balcony. Through the open arch way is the kitchen.
Kitchen (2.44m x 2.21m (8'0 x 7'3))
Fitted with a range of wall base and drawer units with work surfaces over and inset stainless steel sink with drainer and mixer tap. Integrated electric oven and hob with extractor over, space for tall fridge freezer, washing machine and dishwasher and Ceramic tiled flooring.
Family Bathroom
The main bathroom is fitted with a three piece bath suite which comprises of a panel bath, pedestal wash basin and WC. It also features tiled splash back, electric heater and extractor fan.
Bedroom 1 (3.76m x 3.56m (12'4 x 11'8))
The master bedroom, which is next to the family bathroom, features carpet flooring, electric heater and television points. The windows in the room give it a light and airy feel which overlook the car park.
Bedroom 2 (3.23m x 2.16m + fitted wardrobes (10'7 x 7'1 + fi)
The second bedroom also has carpet flooring and an electric heater. The room benefits from wooden fitted wardrobes which complement the room nicely. As you walk in the room the en-suite door is on the right hand side.
En-Suite
The en-suite is fitted with a three piece shower suite comprising of shower unit with glass doors, pedestal wash basin and WC. It also features tiled splash back, electric heater and extractor fan.
Parking/Outside
To the rear of the property is an allocated parking space.
Lettings Fee Statment
Before applying for a property, please be aware that non-refundable fees apply. Please find below our list of fees. Application fee: £150.00 for the first applicant and £100 per applicant after. Inventory fee: £80.00 per property Guarantor fee: £60.00 per guarantor (if required) - Before you can move in to your new home you will need to have paid: The tenancy deposit, plus The first month’s rent, And any fees relevant to your particular situation (if these apply, we will discuss these with you in advance) We have several ways you can pay: Debit card - preferred Credit card Bankers Draft Please note: There is a surcharge of 3% for payment with a credit card and £0.75 for payment with a debit card.
Property Location
Marketed by Birchover Sales & Lettings Ltd
Disclaimer Property descriptions and related information displayed on this page are marketing materials provided by Birchover Sales & Lettings Ltd. estateagents365.uk does not warrant or accept any responsibility for the accuracy or completeness of the property descriptions or related information provided here and they do not constitute property particulars. Please contact Birchover Sales & Lettings Ltd for full details and further information.


