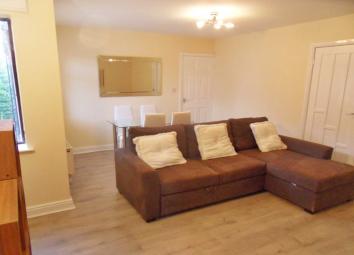Flat to rent in Derby DE23, 1 Bedroom
Quick Summary
- Property Type:
- Flat
- Status:
- To rent
- Price
- £ 196
- Beds:
- 1
- Baths:
- 1
- Recepts:
- 1
- County
- Derbyshire
- Town
- Derby
- Outcode
- DE23
- Location
- Leafgreen Lane, Littleover, Derby DE23
- Marketed By:
- Streets Ahead Estates Ltd
- Posted
- 2024-04-20
- DE23 Rating:
- More Info?
- Please contact Streets Ahead Estates Ltd on 01332 289152 or Request Details
Property Description
This flat is situated on the first floor and is accessible via stairs.
Lounge
4.86m x 3.81m (16'2 x 12'6)
With laminate flooring, painted emulsion walls and decorative ceiling lighting. With wall light, L shaped sofa, dining table, wall mounted tv, wall mirror, side shelf unit and base unit. Complete with radiator and double glazed window.
Kitchen
3.02m x 2.83m (9'10 x 9'3)
A newly fitted kitchen with part tiled and painted emulsion walls. With laminate flooring and new gloss units with fitted oven and electric hob with extractor hood over and sink bowl. With integrated dishwasher, washing machine and fridge freezer. With double glazed windows.
Bedroom
5.23m x3.38m (17'1 x 11'1)
A spacious double bedroom with carpeted flooring, painted walls with feature wall and decorative ceiling light. Complete with fitted blinds, radiator, double glazed window, bed and wardrobe. With bedside unit and 4 draw unit.
Bathroom
2.65m x 2.53m (8'3 x 8'8)
A newly fitted bathroom suite with shower cubicle, vanity basin and close coupled wc with charcoal effect laminate flooring, wall mirror, enclosed ceiling light, extractor fan and radiator. With double glazed window.
EPC rating C
Notice
All photographs are provided for guidance only.
Property Location
Marketed by Streets Ahead Estates Ltd
Disclaimer Property descriptions and related information displayed on this page are marketing materials provided by Streets Ahead Estates Ltd. estateagents365.uk does not warrant or accept any responsibility for the accuracy or completeness of the property descriptions or related information provided here and they do not constitute property particulars. Please contact Streets Ahead Estates Ltd for full details and further information.

