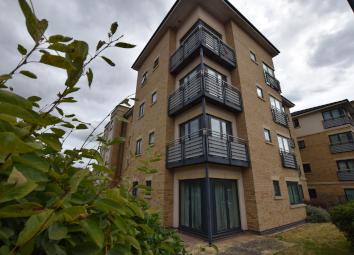Flat to rent in Derby DE1, 1 Bedroom
Quick Summary
- Property Type:
- Flat
- Status:
- To rent
- Price
- £ 144
- Beds:
- 1
- Baths:
- 1
- Recepts:
- 1
- County
- Derbyshire
- Town
- Derby
- Outcode
- DE1
- Location
- Searl Street, Derby DE1
- Marketed By:
- Professional Properties
- Posted
- 2024-04-02
- DE1 Rating:
- More Info?
- Please contact Professional Properties on 01332 494435 or Request Details
Property Description
Entrance hall Impressive hallway with intercom system and useful storage.
Shared open plan living room 16' 8" x 24' 10" (5.09m x 7.57m) Having quality furniture and fixtures and fittings including original art work, two sets of French doors to corner aspect over looking garden area.
Shared kitchen 7' 10" x 14' 3" (2.39m x 4.36m) Fully equipped kitchen with an extensive range of wall and base units, four ring hob, electric oven, fridge freezer and washing machine.
Double bedroom 12' 7" x 9' 9" (3.86m x 2.99m) Having a range of quality bedroom furnishings.
Bathroom 7' 10" x 6' 6" (2.39m x 2.00m) Own private bathroom with full suite comprising of low level w.C, wash basin and bath with shower over.
Ouside Allocated parking for one vehicle accessed via electric gates and use on garden area.
Property Location
Marketed by Professional Properties
Disclaimer Property descriptions and related information displayed on this page are marketing materials provided by Professional Properties. estateagents365.uk does not warrant or accept any responsibility for the accuracy or completeness of the property descriptions or related information provided here and they do not constitute property particulars. Please contact Professional Properties for full details and further information.

