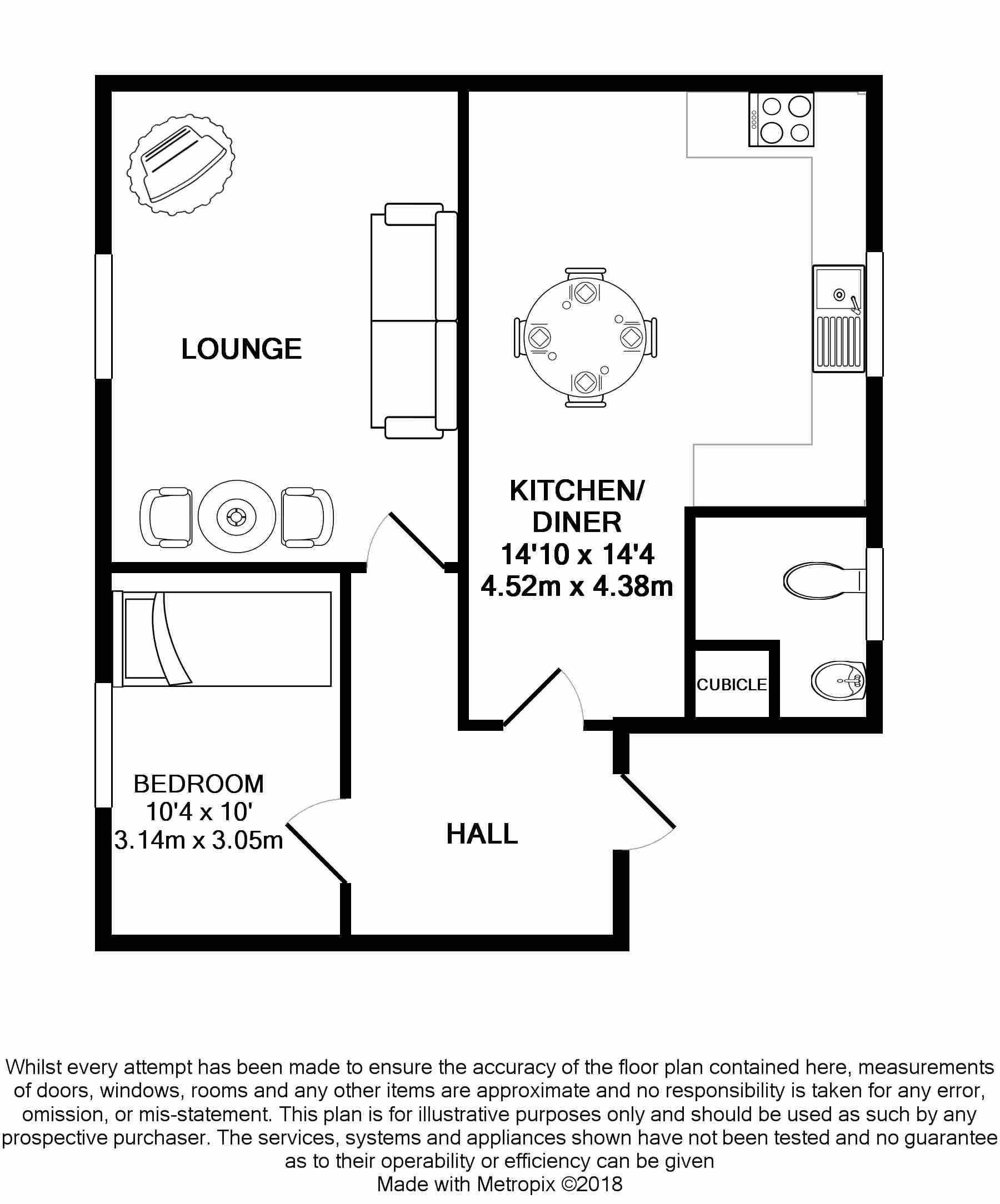Flat to rent in Derby DE1, 1 Bedroom
Quick Summary
- Property Type:
- Flat
- Status:
- To rent
- Price
- £ 104
- Beds:
- 1
- Baths:
- 1
- Recepts:
- 1
- County
- Derbyshire
- Town
- Derby
- Outcode
- DE1
- Location
- Charnwood Street, Derby DE1
- Marketed By:
- Professional Properties
- Posted
- 2019-01-11
- DE1 Rating:
- More Info?
- Please contact Professional Properties on 01332 494435 or Request Details
Property Description
Hallway Having laminate flooring and intercom system.
Kitchen / diner 14' 9" x 14' 4" (4.52m Max x 4.38m Max) Newly installed kitchen having a range of high gloss white wall and base units, electric hob, single electric oven, under counter fridge and washing machine. Dining area has laminate flooring and feature fire place.
Lounge 10' 11" x 13' 2" (3.33m x 4.02m) Spacious lounge to front aspect with laminate flooring.
Bedroom 10' 3" x 10' 0" (3.14m x 3.05m) Bedroom to front aspect with laminate flooring.
Shower room 5' 6" x 7' 5" (1.70m x 2.27m) Comprising of low level w.C, wash basin and shower cubicle electric shower.
Outside Permit parking to front aspect.
Property Location
Marketed by Professional Properties
Disclaimer Property descriptions and related information displayed on this page are marketing materials provided by Professional Properties. estateagents365.uk does not warrant or accept any responsibility for the accuracy or completeness of the property descriptions or related information provided here and they do not constitute property particulars. Please contact Professional Properties for full details and further information.


