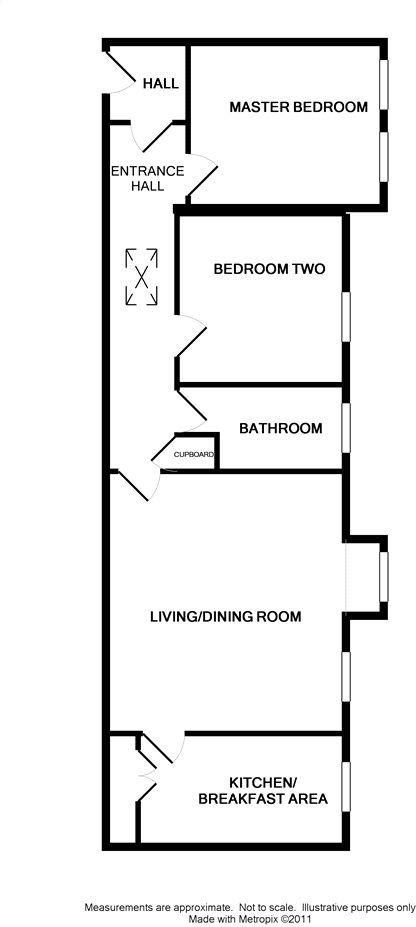Flat to rent in Crowthorne RG45, 2 Bedroom
Quick Summary
- Property Type:
- Flat
- Status:
- To rent
- Price
- £ 254
- Beds:
- 2
- Baths:
- 1
- Recepts:
- 1
- County
- Berkshire
- Town
- Crowthorne
- Outcode
- RG45
- Location
- Napier Road, Crowthorne RG45
- Marketed By:
- Martin & Co Wokingham
- Posted
- 2024-04-27
- RG45 Rating:
- More Info?
- Please contact Martin & Co Wokingham on 0118 443 9200 or Request Details
Property Description
Ground floor
Communal entrance door to tiled communal entrance hall, staircase leading to second floor, entrance door through to inner hallway/cloaks space with personal entrance door through to:
Top floor
porch
Coat hooks and space for shoes
entrance hall
Panel radiator, security video entry phone system, sky light, wall mounted fuse box, airing cupboard housing hot water cylinder and slatted shelving.
Living room / dining room 16' 9" x 14' 5" (5.11m x 4.39m)
Single aspect via twin double glazed windows to front, TV aerial point, telephone point, twin double panel radiators.
Kitchen / breakfast area 12' 6" x 6' 11" (3.81m x 2.11m)
Single aspect via double glazed windows to front, fitted with a comprehensive range of built-in base and wall mounted units incorporating cupboards and drawers, inset stainless steel sink, mixer tap, work surfaces adjoining, built-in slim line dishwasher and large fridge/freezer, washing dryer, built-in oven with electric hob and extractor hood over, a wall mounted boiler to one corner, integrated shelving, inset automatic light, tiled flooring, double panel radiator, ceiling spotlighting, complementary ceramic tiling and under lighting.
Master bedroom 12' 2" x 9' 9" (3.71m x 2.97m)
Single aspect via twin double glazed windows to front, twin panel radiators, telephone point and TV aerial point.
Bedroom 2 10' 11" x 10' 5" (3.33m x 3.18m)
Single aspect via double glazed windows to front, double panel radiator and telephone point.
Bathroom
Single aspect via double glazed windows to front, 4 piece white suite comprising panel bath, mixer tap, shower attachment, concealed WC, wash hand basin, mixer tap, shaver point, heated towel rail, tiled floor, shower cubicle with wall mounted shower unit and tiling to full height, complementary ceramic tiling and ceiling spotlighting.
External
undercover parking
Allocated parking for 1 car with security cameras in place
visitor parking
Property Location
Marketed by Martin & Co Wokingham
Disclaimer Property descriptions and related information displayed on this page are marketing materials provided by Martin & Co Wokingham. estateagents365.uk does not warrant or accept any responsibility for the accuracy or completeness of the property descriptions or related information provided here and they do not constitute property particulars. Please contact Martin & Co Wokingham for full details and further information.


