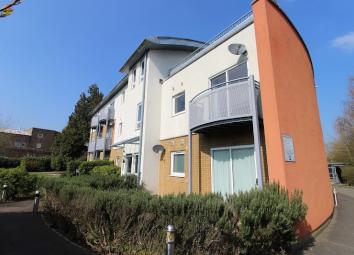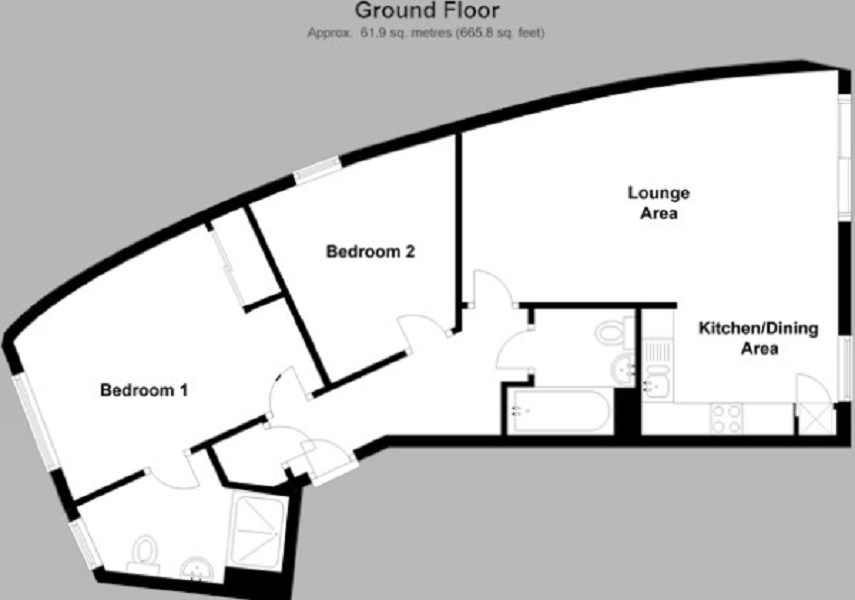Flat to rent in Crawley RH10, 2 Bedroom
Quick Summary
- Property Type:
- Flat
- Status:
- To rent
- Price
- £ 254
- Beds:
- 2
- Baths:
- 2
- Recepts:
- 1
- County
- West Sussex
- Town
- Crawley
- Outcode
- RH10
- Location
- Trafalgar Gardens, Crawley, West Sussex. RH10
- Marketed By:
- Zoom 995
- Posted
- 2024-04-14
- RH10 Rating:
- More Info?
- Please contact Zoom 995 on 01293 850036 or Request Details
Property Description
Zoom995 are delighted to offer To Let this larger than average two double bedroom executive apartment within a gated development and located only a stones throw away from Three Bridges mainline station. Positioned on the first floor the property in brief comprises of an entrance hall, kitchen/living room, two double bedrooms, En Suite to master, family bathroom and a balcony. Outside the property is an allocated parking space. Further benefits include double glazed windows and electric heating
Conveniently positioned within close proximity to Three Bridges mainline station with links to both London and Brighton. Available Now / Unfurnished
Fees will become payable when you apply to rent a property through Zoom995. These will usually cover Referencing, Tenancy Agreement administration and Inventory Checks. These will be paid in addition to any Rent and Deposit that is due under a Tenancy Agreement.
Fee (inclusive of VAT)
Referencing: £234.00 for the first applicant
This is charged for the main tenant applying for the tenancy
Referencing: £72.00 for subsequent tenants
This is charged for every additional tenant
Guarantor Referencing: £96.00 per Guarantor
Only if a Guarantor is required
Company Referencing: £360.00
Company reference fee
Agreement/administration/check out: £180.00
One off charge for admin/tenancy agreement & the Check out
Tenancy Renewal: £90.00
One off charge for each renewal/extension
Outgoing reference: £54.00
One of charge to provide a reference to new landlord/letting agents
Deposit
A deposit equivalent to one and a half months rent which will be required to be paid at the start of the tenancy. This is subject to satisfactory referencing, at times a landlord may require a higher deposit if the referencing criteria is not met, further details will be provided at that time.
Front Door
Opening to;
Entrance Hall
Phone Entry system, cupboard, doors to
Kitchen/Living Room (19' 05" Max x 19' 03" Max or 5.92m Max x 5.87m Max)
Large living space comprising base and eye level units with stainless steel sink with draining board and mixer tap, integrated fridge/freezer, integrated washing machine and dishwasher, window to rear, laminate flooring, TV Point, sliding doors opening to balcony.
Bedroom 1 (14' 04" x 9' 09" or 4.37m x 2.97m)
Window, built in wardrobe, door to;
En Suite
Comprising a shower cubicle, low flush WC, wash hand basin, part tiled walls, window, laminate flooring.
Bedroom 2 (10' 09" x 9' 05" or 3.28m x 2.87m)
Window.
Bathroom
White suite comprising a panel enclosed bath tub, low flush WC, wash hand basin, part tiled walls, heated towel rail.
Allocated Parking
For one vehicle.
Property Location
Marketed by Zoom 995
Disclaimer Property descriptions and related information displayed on this page are marketing materials provided by Zoom 995. estateagents365.uk does not warrant or accept any responsibility for the accuracy or completeness of the property descriptions or related information provided here and they do not constitute property particulars. Please contact Zoom 995 for full details and further information.


