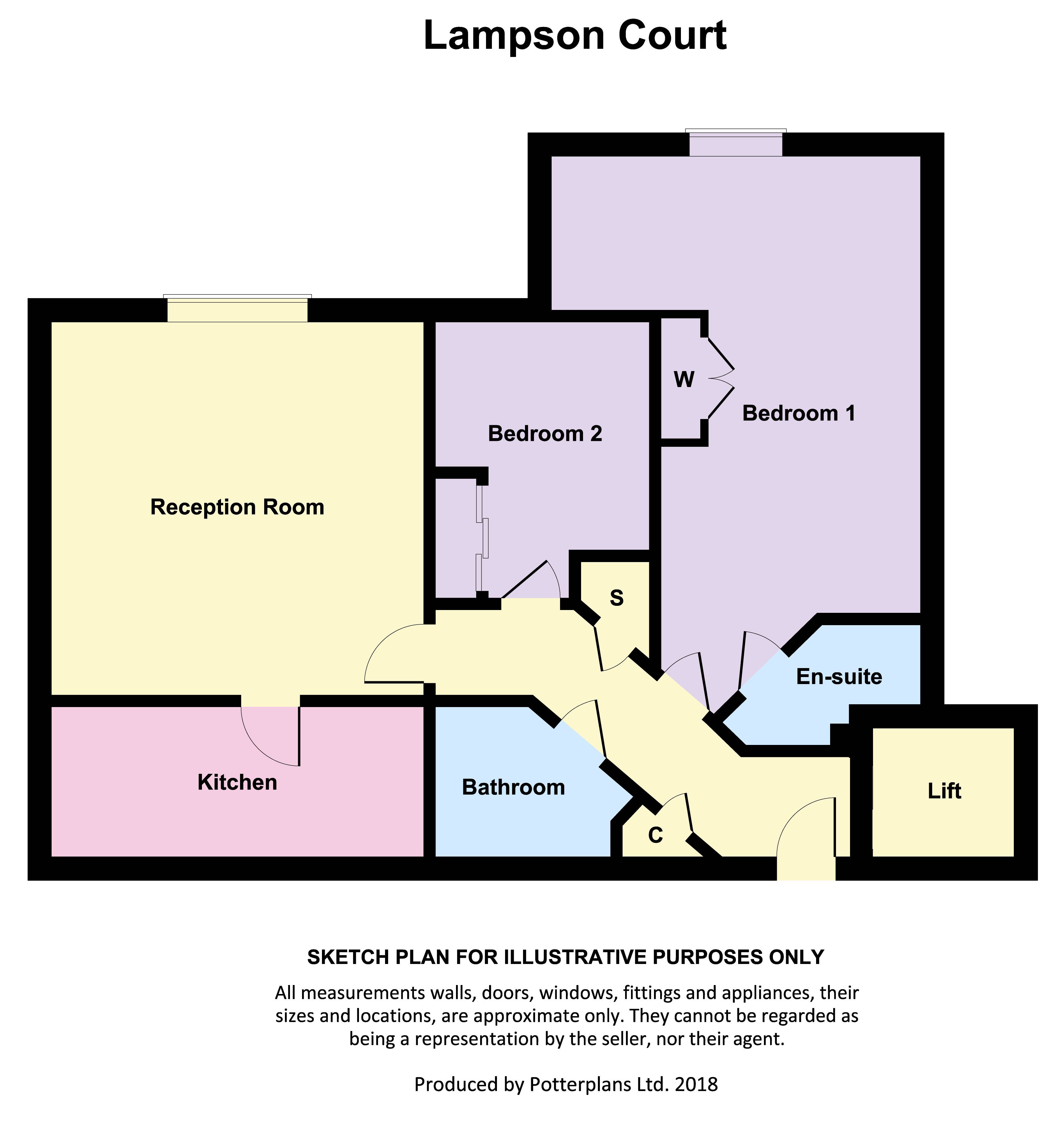Flat to rent in Crawley RH10, 2 Bedroom
Quick Summary
- Property Type:
- Flat
- Status:
- To rent
- Price
- £ 202
- Beds:
- 2
- Baths:
- 1
- Recepts:
- 1
- County
- West Sussex
- Town
- Crawley
- Outcode
- RH10
- Location
- Lampson Court, Copthorne Common Road, Copthorne, Crawley, West Sussex RH10
- Marketed By:
- Blakemore & Sons Estate Agent
- Posted
- 2018-12-04
- RH10 Rating:
- More Info?
- Please contact Blakemore & Sons Estate Agent on 01293 859731 or Request Details
Property Description
* new * Blakemore & Sons are pleased to let this modern two bedroom apartment built by Bryant Homes in 2006. The property is set back from the road and within a short walk of the popular village of Copthorne. It must be seen to appreciate the size.
Accommodation comprises:
* Lift & Communal Entrance
* Entrance Hall
Door to front, phone entry system, three storage cupboards, loft access, radiator, fully carpeted.
* Lounge: 4.73m x 4.72m (15' 6" x 15' 6")
Spacious area, with double-glazed window to rear, radiator, telephone and TV points, fully carpeted, door to:
* Kitchen: 4.72m x 1.9m (15' 6" x 6' 3")
A fitted kitchen with a range of base and wall units, one and a half bowl stainless steel sink drainer with work surfaces surrounding. Electric oven with 4-burner gas hob and integrated extractor. Space and plumbing for dishwasher, washing machine and space for fridge freezer. Part-tiled walls, tiled floor and door open to lounge.
* Bedroom 1: 7.49m (max) x 4.68m (max) (24' 7" x 15' 4")
Large l-shaped, currently designed with office area to the side, double-glazed window to front, double wardrobe, radiator, telephone and TV points, fully carpeted.
* En-Suite to Bedroom 1
In a white suite, consisting of shower cubicle, low level wc, wash-hand basin, part-tiled, radiator.
* Bedroom 2: 3.59m x 2.71m (11' 9" x 8' 11")
Double-glazed windows to front, radiator, telephone and TV points, large double wardrobe, fully carpeted.
* Family Bathroom: 2.37m x 1.9m (7' 9" x 6' 3")
White suite consisting of panel enclosed bath, low level wc, wash-hand basin, part-tiled, radiator.
Outside
* Allocated Parking Space, Visitor Parking, Bike Store
* Communal Gardens
* early viewing highly recommended *
This property is sold on a leasehold basis. The lease length is years.
Property Location
Marketed by Blakemore & Sons Estate Agent
Disclaimer Property descriptions and related information displayed on this page are marketing materials provided by Blakemore & Sons Estate Agent. estateagents365.uk does not warrant or accept any responsibility for the accuracy or completeness of the property descriptions or related information provided here and they do not constitute property particulars. Please contact Blakemore & Sons Estate Agent for full details and further information.


