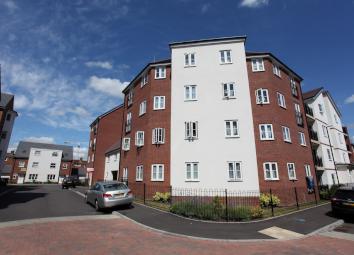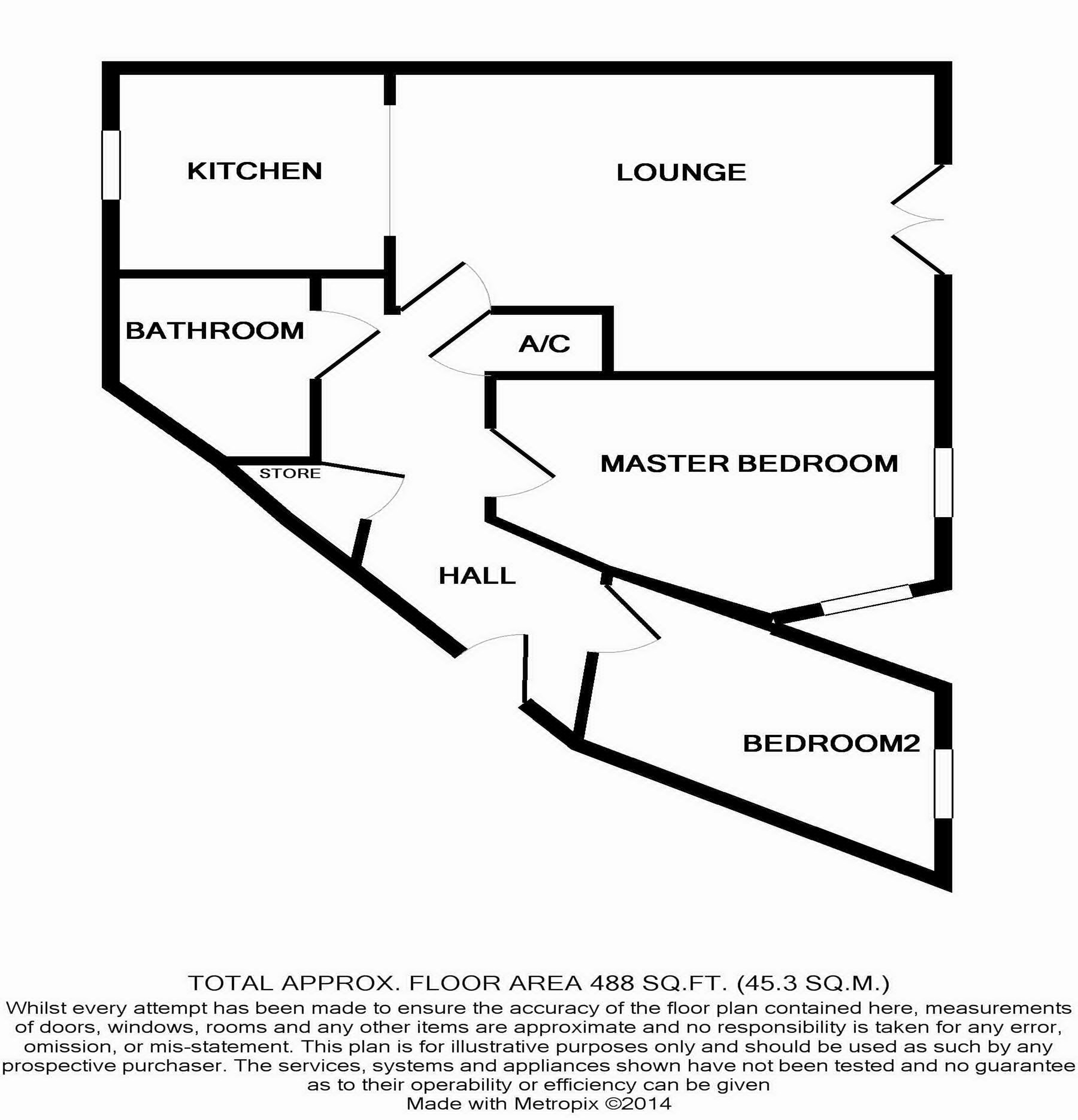Flat to rent in Coventry CV1, 2 Bedroom
Quick Summary
- Property Type:
- Flat
- Status:
- To rent
- Price
- £ 190
- Beds:
- 2
- Baths:
- 1
- County
- West Midlands
- Town
- Coventry
- Outcode
- CV1
- Location
- Poppleton Close, Coventry CV1
- Marketed By:
- Stepping Stones
- Posted
- 2024-04-19
- CV1 Rating:
- More Info?
- Please contact Stepping Stones on 01295 675115 or Request Details
Property Description
Entrance hall: Door to front communal aspect. Intercom system. Built in airing
cupboard and built in storage cupboard.
Bedroom one: 12’8 x 10’3 Two windows to rear aspect. Double bed, bedside table and double wardrobe with mirrored doors.
Bedroom two: 10’10 x 7’0 Window to rear aspect. Double bed, bedside table and double wardrobe.
Bathroom: 5’7 x 6’11 Modern white suite comprising bath with shower over wash hand basin and low level w.C. Vinyl flooring. Walls tiled to splashback areas.
Lounge/diner: 10’11 x 15’5 French doors to Juliette balcony at rear aspect. Open plan to kitchen. Leather sofa, coffee table, TV stand, dining table and chairs.
Kitchen area: 7’8 x 7’5 Window to front aspect. Range of white high gloss floor
fitted and wall mounted units with worktops over. Four ring
Electric hob with oven below and extractor hood above. Full height fridge/freezer. Washer/dryer. Vinyl flooring.
Heating: Electric heating.
Parking: Allocated parking.
Council tax: Band B
reference: 446
Property Location
Marketed by Stepping Stones
Disclaimer Property descriptions and related information displayed on this page are marketing materials provided by Stepping Stones. estateagents365.uk does not warrant or accept any responsibility for the accuracy or completeness of the property descriptions or related information provided here and they do not constitute property particulars. Please contact Stepping Stones for full details and further information.


