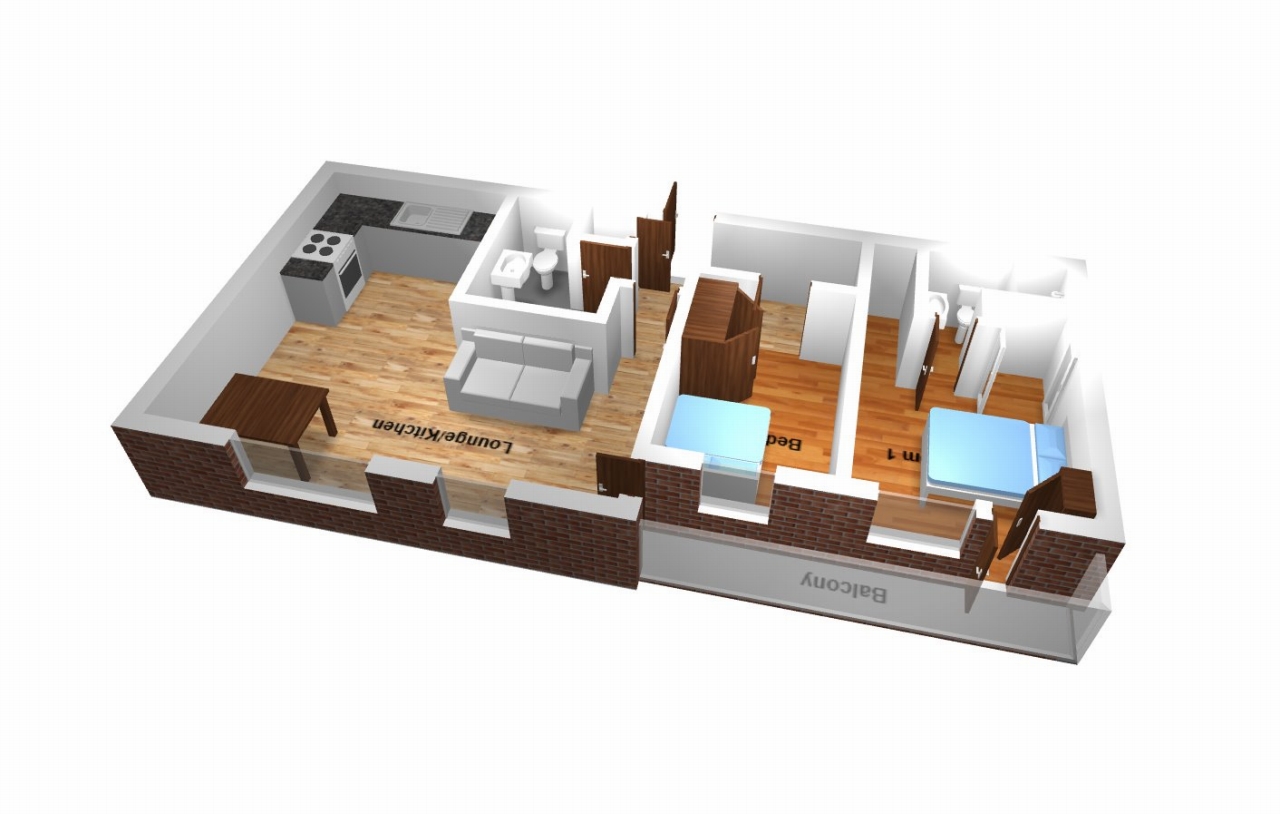Flat to rent in Coventry CV1, 2 Bedroom
Quick Summary
- Property Type:
- Flat
- Status:
- To rent
- Price
- £ 323
- Beds:
- 2
- Baths:
- 2
- Recepts:
- 1
- County
- West Midlands
- Town
- Coventry
- Outcode
- CV1
- Location
- Greyfriars Road, Coventry CV1
- Marketed By:
- Alternative Estates and Financial Services LTD
- Posted
- 2018-12-21
- CV1 Rating:
- More Info?
- Please contact Alternative Estates and Financial Services LTD on 024 7662 9822 or Request Details
Property Description
Description
An opportunity to Purchase a Two Bedroom City Centre Top Floor Apartment. With En Suite Shower Room to Bedroom Two. Spacious Lounge and Fitted Kitchen. Electric Heating and Double glazing. Allocated Parking. Fully Available.
Accommodation Comprising
Communal Security door and entrance with post boxes. Doors to stairs and lifts.
Third Floor - Hall
Hall with pine effect doors to Lounge, Bathroom and two bedrooms. Airing cupboard housing boiler, wall mounted electric heater. Pine mirror.
Lounge (19'3 (5.79 M) approx. X 11'9 (3.35 M) approx.)
Wall mounted electric heater. Two double glazed windows to the front. Double glazed door opening out to Balcony. Open plan to:
Kitchen (7'4 (2.13 M) approx. X 7'8 (2.13 M) approx.)
Fitted with one drawer unit, one double base unit with worktops over. Single drainer stainless steel sink unit with mixer tap. Built in Indersit electric oven, hob and extractor fan. Two single and one double wall unit. One single base unit housing Indersit washing machine. One single base unit housing Hotpoint dishwasher.
Bathroom
Fitted traditional white suite comprising of panelled bath with shower attachment over. Chrome/glass screen over. Pedestal wash hand basin and low level wc. Part tiled walls. Chrome heated towel rail. Wall mounted mirror to shower area and mirror above sink. Electric shaver point with light.
Bedroom 1 (11'0 (3.35 M) approx. X 11'0 (3.35 M) approx.)
Double glazed French door to the front opening to balcony. Wall mounted Electric heater. Built in double wardrobe. Door to:
En Suite Shower Room
Fitted traditional white suite comprising of low level wc and pedestal wash hand basin. Tiled floor and splashbacks with mirror above pedestal wash hand basin. Electric shaver point with light. Chrome heated towel rail. Shower cubicle with shower and tiled walls. Chrome/glass door.
Bedroom 2 (12'6 (3.66 M) approx. X 9'1 (2.74 M) approx.)
Double glazed window to the front. Electric heater.
Exterior
Allocated parking space in underground Car Park.
Agents Notes
Directions: Leave city centre via main ring road onto Warwick Row heading towards town. Left turn into Greyfriars Road. Apartments to the right via slip road leading to underground car park. Pedestrian access from Greyfriars Road - gateway entrance literally next to Plum Estates. This particular flat is in the front block steps up to entrance foyer.
Viewing - By prior arrangement with Alternative Estates Tel. Or e-mail -
Property Location
Marketed by Alternative Estates and Financial Services LTD
Disclaimer Property descriptions and related information displayed on this page are marketing materials provided by Alternative Estates and Financial Services LTD. estateagents365.uk does not warrant or accept any responsibility for the accuracy or completeness of the property descriptions or related information provided here and they do not constitute property particulars. Please contact Alternative Estates and Financial Services LTD for full details and further information.


