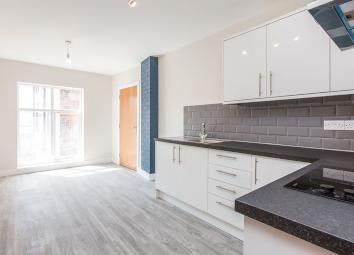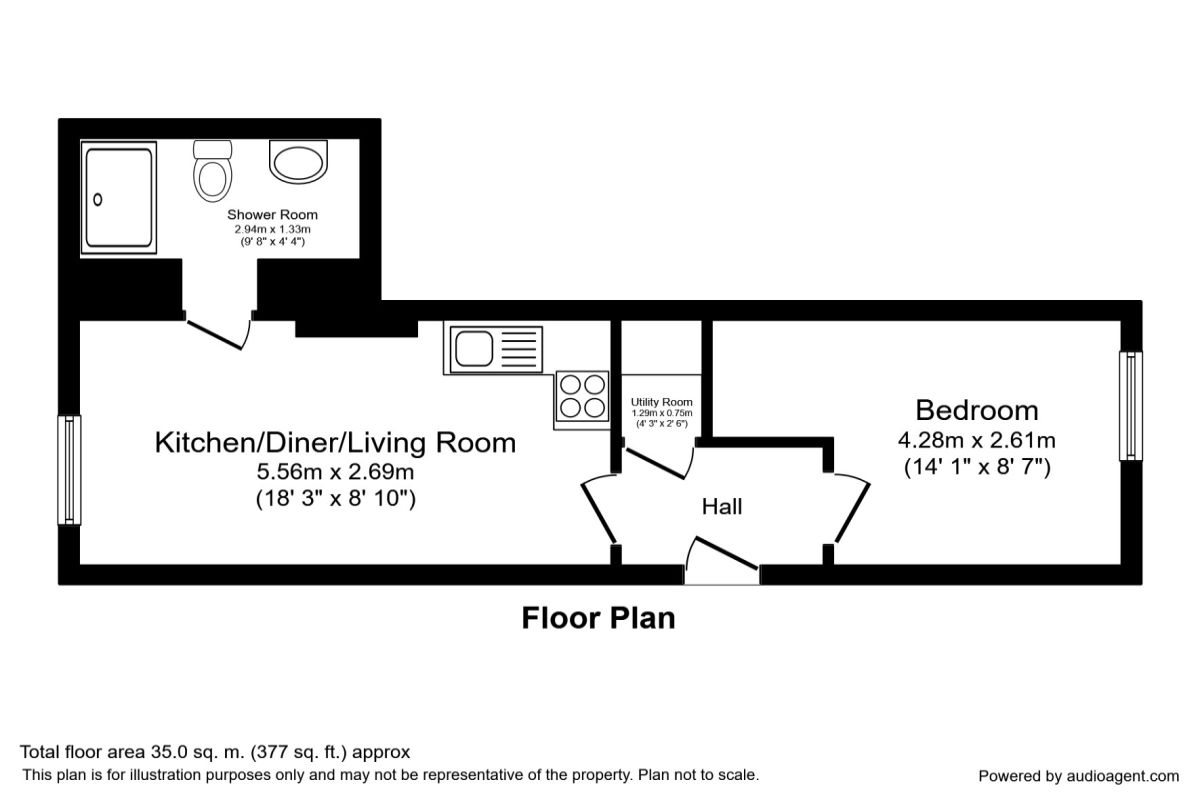Flat to rent in Congleton CW12, 1 Bedroom
Quick Summary
- Property Type:
- Flat
- Status:
- To rent
- Price
- £ 110
- Beds:
- 1
- Baths:
- 1
- Recepts:
- 1
- County
- Cheshire
- Town
- Congleton
- Outcode
- CW12
- Location
- Brown Street, Congleton CW12
- Marketed By:
- Reeds Rains
- Posted
- 2024-04-02
- CW12 Rating:
- More Info?
- Please contact Reeds Rains on 01260 514963 or Request Details
Property Description
***zerodeposit guarantee available*** High specification, brand new build one bedroom apartments located only a short distance from Congleton town and within walking distance from the nearby park.
These high quality exclusive apartments have been designed and built to a very high standard. Careful attention to detail ensures the very best in both energy efficiency and quality.
The building has been built with contemporary industrial styled communal areas designed to reduce noise while the automatic motion sensor activated lights showcase the double length windows and high ceilings.
Modern touch screen video entry systems provide tenants piece of mind and the property benefits from an allocated exclusive off road parking spaces. All of the apartments provide bright and airy accommodation, high quality kitchens with modern fixtures and bathroom fittings with complementary tiling and modern white sanitary ware.
Communal Hall
Oversized security entrance door. Individual post boxes.
Hall
Hikvision video intercom and door entry system. Timber style laminate flooring. Fusebox.
Bedroom (3.11m x 4.28m)
Double bedroom. Double length PVCu double glazed windows providing ample natural light. Farrow and Ball style painted brick feature wall. Wall mounted electric radiator. Plush grey carpet.
Bathroom (1.33m x 2.94m)
Contemporary white three piece suite comprising an enclosed shower unit with full height tiling, low level WC and pedestal wash hand basin. Mirrored vanity cupboard. Wall mounted electric ladder style radiator. Timber style laminate flooring. Double length PVCu double glazed privacy window. Access to cupboard housing the Joule hot water heating system.
Kitchen / Family Room (2.57m x 5.56m)
Open plan room fitted with a range of modern wall, drawer and base units with a granite style preparation surface incorporating a stainless steel sink unit with mixer tap and dedicated drainage area. Lamona four ring hob with extractor above and Lamona oven/grill below. Space and plumbing for an appliance. Tiled splashback. Timber style laminate flooring. Wall mounted electric radiator. Two double length PVCu double glazed windows.
External
The apartment benefits from an allocated exclusive off road parking space in secure gated area.
/8
Property Location
Marketed by Reeds Rains
Disclaimer Property descriptions and related information displayed on this page are marketing materials provided by Reeds Rains. estateagents365.uk does not warrant or accept any responsibility for the accuracy or completeness of the property descriptions or related information provided here and they do not constitute property particulars. Please contact Reeds Rains for full details and further information.


