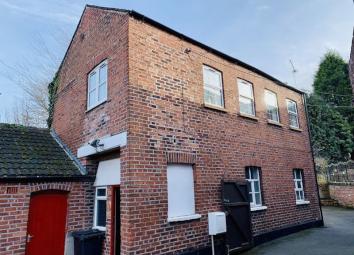Flat to rent in Congleton CW12, 1 Bedroom
Quick Summary
- Property Type:
- Flat
- Status:
- To rent
- Price
- £ 92
- Beds:
- 1
- Baths:
- 1
- Recepts:
- 1
- County
- Cheshire
- Town
- Congleton
- Outcode
- CW12
- Location
- Cross Street, Congleton CW12
- Marketed By:
- Timothy A Brown Estate & Letting Agents
- Posted
- 2024-03-31
- CW12 Rating:
- More Info?
- Please contact Timothy A Brown Estate & Letting Agents on 01260 514996 or Request Details
Property Description
An amazing 1st floor studio loft apartment forming part of A converted stable, discreetly positioned in the heart of congleton.
This lofty open plan apartment is positioned discreetly within a stones throw of the town centre, offering its array of shops, bars and restaurants as well as being only a short walk to Congleton Park.
Combining its inherent traditional features such as high vaulted ceilings, exposed beams and impressive fireplace, with a modern fitted kitchen, shower room, and freshly decorated interior. The first floor entrance opens to the reception hall with shower room off. The huge open plan living kitchen is a great space with vaulted ceiling, with the large living area providing plenty of space for settees, and dining table and chairs, and with the kitchen nicely tucked away to one corner. Finally, is the large double bedroom with large fitted wardrobe.
The property is complemented with full PVCu double glazing and gas central heating.
Unrestricted on street parking is found immediately on Antrobus Street.
The market town of Congleton is positioned such that it is possible to commute via the nearby M6 or by rail (the house being 1.2 miles from Cross Street to Congleton station) to Manchester, Liverpool or Leeds.
First Floor Entrance
PVCu double glazed door to:
Entrance Vestibule
Oak effect floor. Double cupboard housing Main combi boiler.
Shower Room
PVCu double glazed window to rear aspect. Modern white suite comprising: Low level W.C., pedestal wash hand basin. Separate shower enclosure housing a Triton electric shower. Double panel central heating radiator. Fully tiled walls.
Open Plan Living Kitchen (17' 0'' x 16' 0'' (5.18m x 4.87m) max overall measurements)
Living Area
Vaulted ceiling with exposed oak beams. PVCu double glazed windows to front aspect. Impressive exposed brick Inglenook feature fireplace with stone hearth. (Decorative purposes only - not to be used). Double panel central heating radiator. 13 Amp power points. Television aerial point. Oak effect flooring.
Kitchen Area
Two PVCu double glazed windows to front aspect. Range of beech effect fronted eye level and base units having roll edge formica preparation surfaces over with stainless steel single drainer sink unit inset. Built-in 4 ring gas hob with integrated extractor hood over. Built-in electric oven/grill below. Space and plumbing for washing machine. Integrated fridge. 13 Amp power points. Oak effect floor.
Bedroom (16' 0'' x 8' 3'' (4.87m x 2.51m) into wardrobes)
PVCu double glazed window to front and side aspects. Vaulted ceiling with exposed beams. Double panel central heating radiator. 13 Amp power points. Fitted double wardrobes with mirrored sliding doors. Maple block wood floor.
Services
All mains services are connected.
Viewing
Strictly by appointment through the sole letting agent timothy A brown.
Property Location
Marketed by Timothy A Brown Estate & Letting Agents
Disclaimer Property descriptions and related information displayed on this page are marketing materials provided by Timothy A Brown Estate & Letting Agents. estateagents365.uk does not warrant or accept any responsibility for the accuracy or completeness of the property descriptions or related information provided here and they do not constitute property particulars. Please contact Timothy A Brown Estate & Letting Agents for full details and further information.

