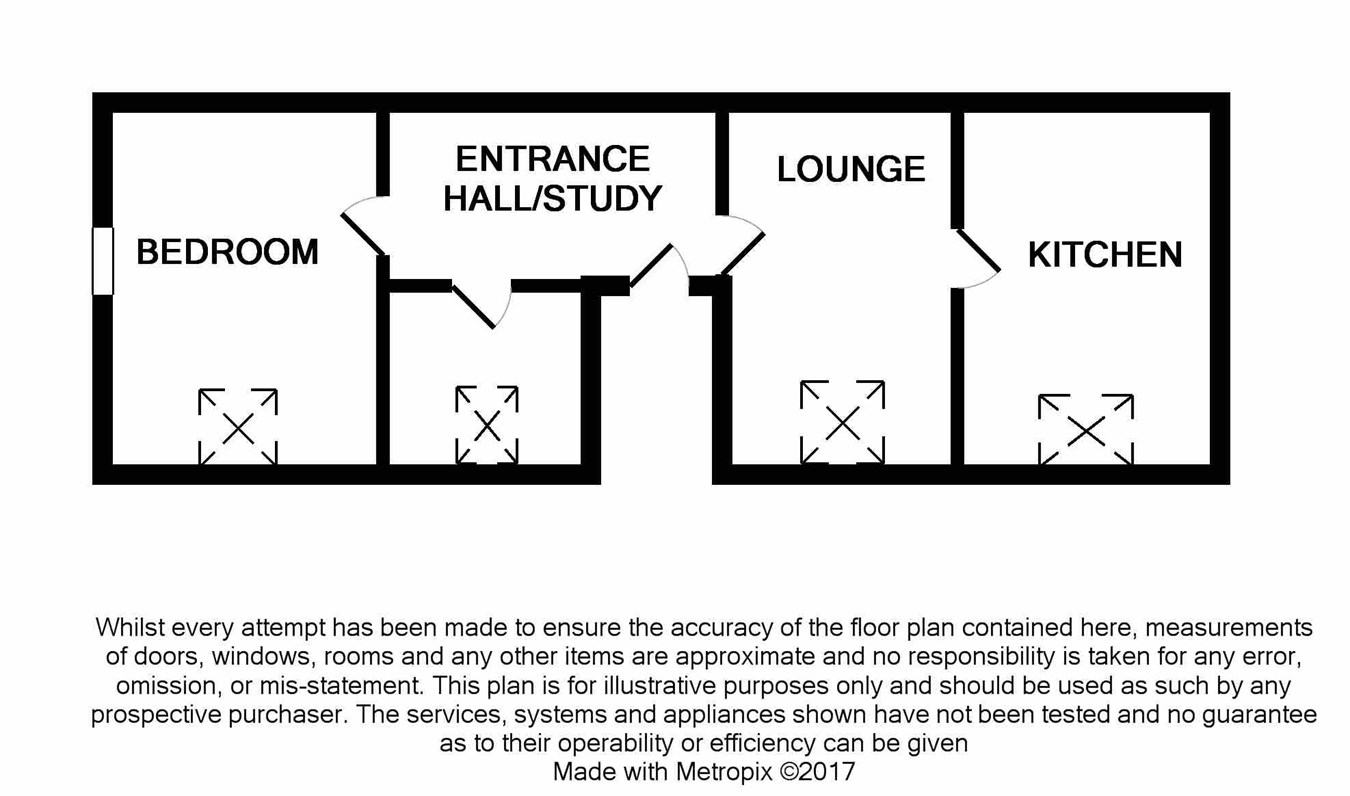Flat to rent in Coleford GL16, 1 Bedroom
Quick Summary
- Property Type:
- Flat
- Status:
- To rent
- Price
- £ 104
- Beds:
- 1
- County
- Gloucestershire
- Town
- Coleford
- Outcode
- GL16
- Location
- Gloucester Road, Coleford GL16
- Marketed By:
- Nicholas Terry Sales & Lettings
- Posted
- 2024-04-01
- GL16 Rating:
- More Info?
- Please contact Nicholas Terry Sales & Lettings on 01594 447898 or Request Details
Property Description
From the communal entrance a staircase leads up to the second floor and gives access to the apartment. The accommodation comprises of entrance hall which could be used as a study area and has doors to lounge, bedroom and bathroom.
The lounge has a velux window and has opening through to the kitchen which is fitted with a range of cupboards and has a built-in oven and hob as well as plenty of space for dining.
The bedroom has a velux window as well as window to side aspect and the bathroom is fitted with a bath and separate shower cubicle.
The property benefits from off-road parking and a communal garden.
The property is situated within walking distance of Coleford town centre which has a large range of shopping and leisure facilities including supermarkets, banks and post office, there is a good choice of primary and secondary schools including The Royal Forest of Dean College. The Royal Forest of Dean offers a wide range of leisure facilities including two local golf courses, a leisure centre, cinema and an abundance of woodland and river walks. There are excellent motorway links in the area with the M4, M5 and M50 all within easy reach.
Directions: From our Lydney Office proceed through Newerne Street turning right just before Tesco signposted Bream and Coleford, continue through the village of Bream and at T junction turn right signposted Coleford, continue on passing straight over first set of traffic lights and turn right at the next set of traffic lights where the property will be found approx 150 yards on the left hand side.
Communal entrance
entrance hall/study
9' 2" x 7' 2" (2.79m x 2.18m)
Lounge
14' 10" x 7' 5" (4.52m x 2.26m)
Kitchen
15' 3" x 8' 11" (4.65m x 2.72m)
Bedroom
14' 11" x 9' 2" (4.55m x 2.79m)
Bathroom
Property Location
Marketed by Nicholas Terry Sales & Lettings
Disclaimer Property descriptions and related information displayed on this page are marketing materials provided by Nicholas Terry Sales & Lettings. estateagents365.uk does not warrant or accept any responsibility for the accuracy or completeness of the property descriptions or related information provided here and they do not constitute property particulars. Please contact Nicholas Terry Sales & Lettings for full details and further information.


