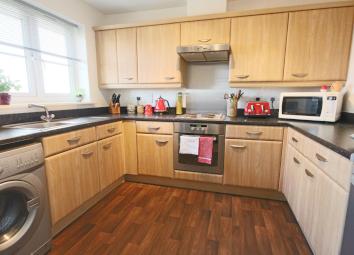Flat to rent in Chorley PR7, 2 Bedroom
Quick Summary
- Property Type:
- Flat
- Status:
- To rent
- Price
- £ 133
- Beds:
- 2
- Baths:
- 2
- Recepts:
- 1
- County
- Lancashire
- Town
- Chorley
- Outcode
- PR7
- Location
- Sunningdale Drive, Buckshaw Village, Chorley PR7
- Marketed By:
- Redrose
- Posted
- 2024-04-27
- PR7 Rating:
- More Info?
- Please contact Redrose on 01772 789452 or Request Details
Property Description
Hallway Laminate flooring, ceiling light point, panelled doors to airing cupboard, bedrooms, bathroom and lounge. Door release intercom system.
Lounge 4.64 X 3.61 Good size lounge, double glazed window to front, TV point, wall mounted panel heater and open plan leading to kitchen.
Kitchen 3.8 X 3.0 A range of wood effect wall and base units, vinyl flooring, integrated electric oven, hob and extractor, stainless steel sink unit and mixer taps, double glazed window to front aspect. Space and plumbing for washing machine.
Bedroom one 4.15 X 3.54 Double bedroom with wall mounted panel heater, ceiling light point and double glazed window to rear overlooking woodland. Door to en-suite
en suite Vinyl flooring, WC, wash hand basin, fully tiled double shower cubicle with power shower, heated towel rail and ceiling light point.
Bedroom two 4.25 X 2.43 Double bedroom with wall mounted panel heater, ceiling light point and double glazed window to rear overlooking woodland.
Parking/external Allocated parking for one vehicle and further visitor spaces available. The property backs on to a quiet wooded area and there are well maintained communal gardens to the front.
Communal Hallway Access to the apartment is through a communal hallway servicing 6 apartments. It is cleaned regularly as part of the service agreement with Woodlands Management Group.
Buckshaw village Buckshaw Village is perfectly situated for commuting to Preston, Manchester or Blackpool with the M6, M61 and M55 motorways minutes away, The new Buckshaw village parkway train station gives links to Manchester Piccadilly, Victoria and Preston. Within walking distance are Tesco, an Italian restaurant, coffee shop, barbers and various takeaways. The war horse pub along with the Harvester. A new Aldi has opened. There is a community centre hosting many activities, primary school, doctors surgery and dentist, the Buckshaw hub which offers a brand new nursery, children's swimming pool, hair salon and cafe.
Lovely 2 bedroom top floor apartment in popular sunningdale drive comprises an entrance hallway with hardwood flooring leading through to a open plan kitchen and living space. The kitchen has modern fitted units, integrated appliances, whilst the lounge is of a generous size with vast amounts of natural light throughout. There are two bedrooms both generous in size, the master boasting en-suite shower room along with a family bathroom with modern white three piece suite which would be perfect for guests!
The property is situated within the peaceful surroundings of Sunningdale Drive, only a short walk to the local shops, schools and transport links.
Call redrose on to arrange your viewing!
Property Location
Marketed by Redrose
Disclaimer Property descriptions and related information displayed on this page are marketing materials provided by Redrose. estateagents365.uk does not warrant or accept any responsibility for the accuracy or completeness of the property descriptions or related information provided here and they do not constitute property particulars. Please contact Redrose for full details and further information.

