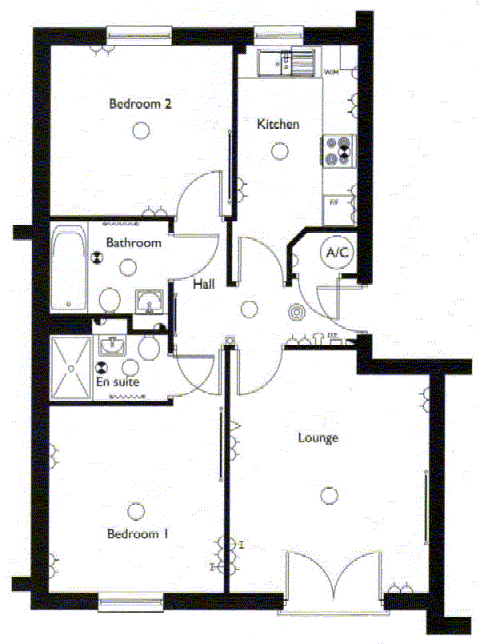Flat to rent in Chorley PR7, 2 Bedroom
Quick Summary
- Property Type:
- Flat
- Status:
- To rent
- Price
- £ 137
- Beds:
- 2
- Baths:
- 2
- Recepts:
- 1
- County
- Lancashire
- Town
- Chorley
- Outcode
- PR7
- Location
- Anderton Crescent, Buckshaw Village, Chorley PR7
- Marketed By:
- Maplewood Property Letting & Management
- Posted
- 2024-04-14
- PR7 Rating:
- More Info?
- Please contact Maplewood Property Letting & Management on 01925 697645 or Request Details
Property Description
No admin fees. 2 bed ground floor spacious apartment with allocated parking space in Buckshaw Village near Chorley, Leyland, M61 & M6 motorways.
Property is to be let part-furnished and comes complete with luxury fitted kitchen incorporating oven, hob, extractor, dishwasher, fridge/freezer, washer/dryer, window blind and ceramic tiling to floor. The living room and hall have laminate flooring, with carpets, blinds & curtains in both bedrooms and ceramic tiles to kitchen, bathroom and en-suite. Bedroom one comes complete with built in wardrobe, two bed side tables and a double bed. Bedroom two comes with sofa bed. Lounge comes with dining table and four matching chairs. Satellite TV connections in the lounge.
As it's a ground floor apartment, it has sought after outside space - accessed via the lounge. Privacy is maintained with the inclusion of voiles to the French windows, which allows light to come in but limits visibility from outside.
No tenant admin fees payable
Bond/Deposit is £595 (one months rent) - secured via The Deposit Protection Service (payable in instalments if preferred)
Council Tax - £1428.30 per year. Discounts may apply e.G. Single Person Discount (25%)
EPC - C (69)
Viewings from April 15th onwards - Don't miss out...Book yours now to avoid disappointment
Available May 6th 2019 for preferably a long term let
Preferably professional/working tenants
Preferably non-smokers
Sorry - No Pets (Due to Freeholder's lease terms & conditions - "No bird, dog or other animal or pet shall be kept in the premises")
Any questions, please call, text or email. If you're interested, but are put off by something, please let me know, so I can see what I can do for you :O)
Entrance Hall
Reception Room 11'9" x 14'5"
Kitchen 7'7" x 14'1"
Master Bedroom 10'6" x 14'1"
En-Suite 6'11" x 4'11"
Bedroom Two 10'10" x 10'2"
Bathroom 6'11" x 6'7"
Exterior space
Property Location
Marketed by Maplewood Property Letting & Management
Disclaimer Property descriptions and related information displayed on this page are marketing materials provided by Maplewood Property Letting & Management. estateagents365.uk does not warrant or accept any responsibility for the accuracy or completeness of the property descriptions or related information provided here and they do not constitute property particulars. Please contact Maplewood Property Letting & Management for full details and further information.


