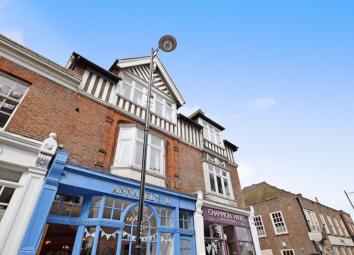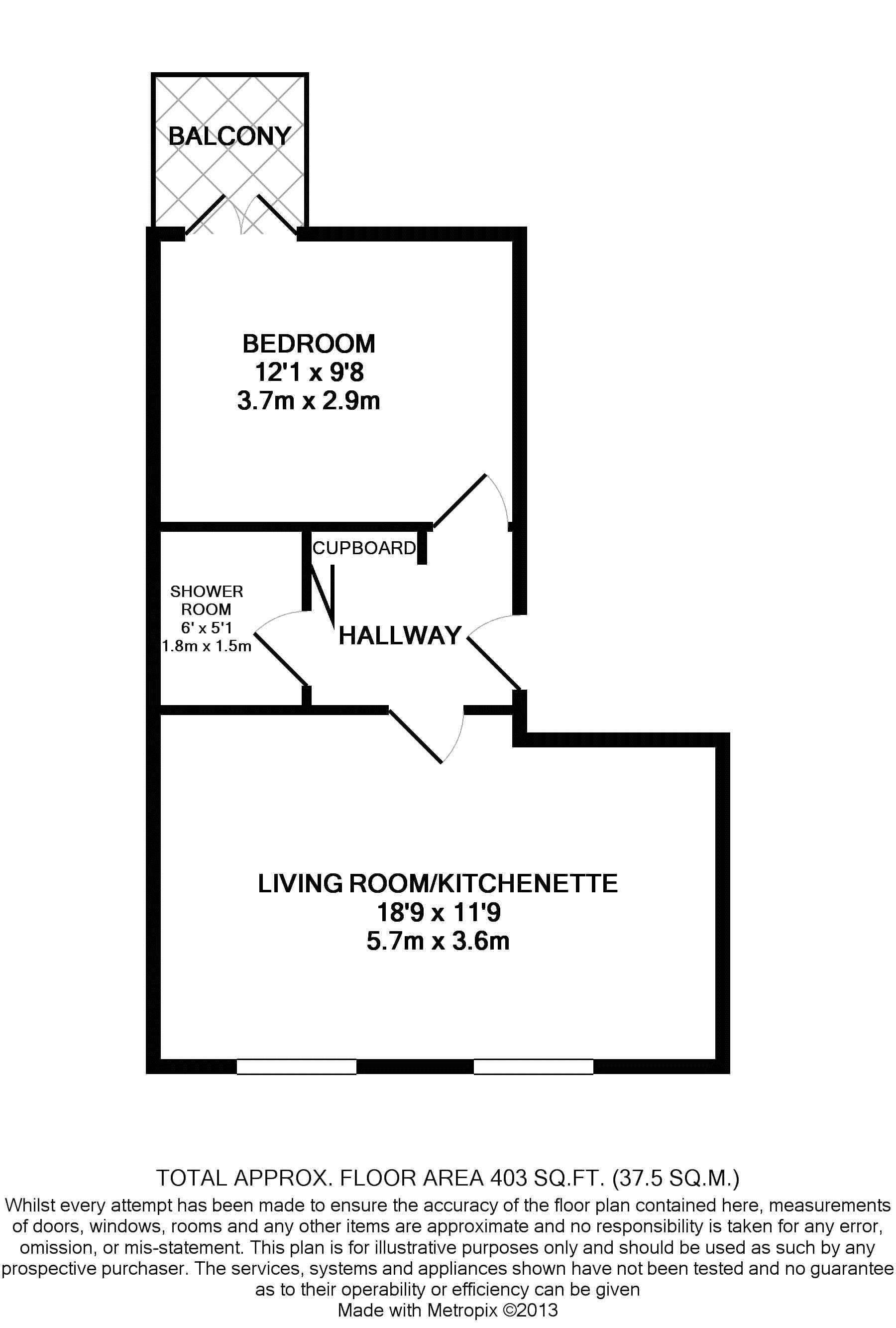Flat to rent in Chislehurst BR7, 1 Bedroom
Quick Summary
- Property Type:
- Flat
- Status:
- To rent
- Price
- £ 202
- Beds:
- 1
- Baths:
- 1
- Recepts:
- 1
- County
- London
- Town
- Chislehurst
- Outcode
- BR7
- Location
- High Street, Chislehurst BR7
- Marketed By:
- Langford Rae Property Agents
- Posted
- 2024-04-20
- BR7 Rating:
- More Info?
- Please contact Langford Rae Property Agents on 01689 251852 or Request Details
Property Description
Available from 17th June is this well presented second floor balcony flat in the heart of Chislehurst with its selection of shops, public houses, restaurants and offering views across the pond and common area.
Accessed via a secure communal entrance, this fresh and neutral flat comprises of an open plan kitchen living area, shower room and bedroom with private balcony. Further benefits include gas central heating, double glazing, integrated appliances and security alarm.
There is no private parking available but tenants have access to the secure bike store. Public transport is available locally with numerous bus stops almost on the door stop and Chislehurst Station is approximately 1 mile away.
Entrance Hall
Oak effect laminate flooring, inset lighting, storage cupboard with shelf and rail, door entry intercom, access to living room, shower room and bedroom.
Open Plan Kitchen Living Room (18' 8'' x 11' 10'' (5.7m x 3.6m))
Double glazed timber windows overlooking the pond and common. Range of oak effect wall and base units with laminate worktop, stainless steel sink and drainer with mixer tap, combination boiler, integrated fridge freezer, electric oven, four ring electric hob and integrated washer dryer.
Oak effect laminate flooring, inset lighting, radiator, ventilation unit, television and telephone point.
Bedroom (12' 2'' x 9' 6'' (3.7m x 2.9m))
Double glazed timber french doors leading onto private balcony. Oak effect laminate flooring, inset lighting, aerial point and radiator.
Private Balcony
Brick balcony with coping stones, promenade tiled floor, hanging tiles to side, coach light and power socket.
Shower Room (5' 11'' x 4' 11'' (1.8m x 1.5m))
Tiled floor, corner shower enclosure with tray, low level wc, vanity unit with countersunk wash hand basin and mixer tap, shaver point, heated towel rail, fitted mirror, ventilation grill, inset lighting.
Property Location
Marketed by Langford Rae Property Agents
Disclaimer Property descriptions and related information displayed on this page are marketing materials provided by Langford Rae Property Agents. estateagents365.uk does not warrant or accept any responsibility for the accuracy or completeness of the property descriptions or related information provided here and they do not constitute property particulars. Please contact Langford Rae Property Agents for full details and further information.


