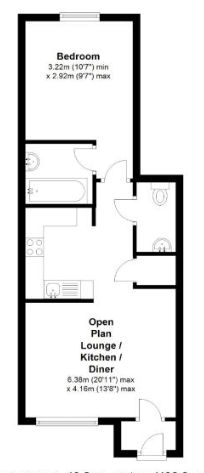Flat to rent in Chippenham SN15, 1 Bedroom
Quick Summary
- Property Type:
- Flat
- Status:
- To rent
- Price
- £ 144
- Beds:
- 1
- Baths:
- 1
- Recepts:
- 1
- County
- Wiltshire
- Town
- Chippenham
- Outcode
- SN15
- Location
- Westmead Lane, Chippenham SN15
- Marketed By:
- Michael Antony Independent Estate Agents
- Posted
- 2018-12-24
- SN15 Rating:
- More Info?
- Please contact Michael Antony Independent Estate Agents on 01249 584026 or Request Details
Property Description
Entrance porch Wall mounted boiler. Radiator.
open plan living area / kitchen 20' 11" x 13' 7" (6.38m x 4.16m) max Living area - Double glazed window to front aspect. Fireplace. Radiators. Airing cupboard.
Kitchen Area - Range of wall and base units with rolled edge work surfaces. Stainless steel sink and drainer. Integral oven and hob with extractor over. Space for utilities.
Bedroom 10' 6" min x 9' 6" max (3.22m min x 2.92m max) Double glazed window to rear aspect. Radiator.
Bathroom Wash hand basin and bath with shower over. Radiator.
Cloakroom Wc and wash hand basin. Radiator.
Parking Allocated parking for one vehicle
Property Location
Marketed by Michael Antony Independent Estate Agents
Disclaimer Property descriptions and related information displayed on this page are marketing materials provided by Michael Antony Independent Estate Agents. estateagents365.uk does not warrant or accept any responsibility for the accuracy or completeness of the property descriptions or related information provided here and they do not constitute property particulars. Please contact Michael Antony Independent Estate Agents for full details and further information.


