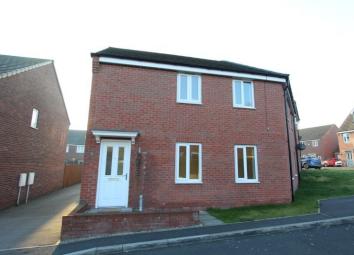Flat to rent in Chesterfield S45, 2 Bedroom
Quick Summary
- Property Type:
- Flat
- Status:
- To rent
- Price
- £ 118
- Beds:
- 2
- County
- Derbyshire
- Town
- Chesterfield
- Outcode
- S45
- Location
- Sanders House, Hetton Drive, Clay Cross S45
- Marketed By:
- Fidler Taylor
- Posted
- 2024-04-04
- S45 Rating:
- More Info?
- Please contact Fidler Taylor on 01629 347043 or Request Details
Property Description
Description ? A modern and spacious ground floor two bedroom maisonette apartment, within this popular residential location being close to local amenities and conveniently placed for main commuter links. The apartment benefits from good natural light and includes a modern fitted kitchen with comprehensive range of integral appliances opening to the sitting/dining area, master bedroom with ensuite shower room, second bedroom and bathroom fitted with a contemporary white suite. The property has gas fired central heating, uPVC double glazing and also benefits from an allocated parking space to the rear and shared lawned front garden. Ideally suited to the single applicant, professional couple or perhaps young family. A viewing is highly recommended to fully appreciate the internal finish.
Services ? All mains services are available to the property, which enjoys the benefit of gas fired central heating and UPVC double glazing.
Council tax ? North East Derbyshire District Council - Band A
tenancy ? Ideal minimum 12 month Assured Shorthold Tenancy with opportunity for a longer period subject to a satisfactory occupancy.
The Tenant will be responsible for Council Tax, water rates and all statutory costs.
Directions ? Leave Chesterfield on the A61 to Clay Cross. On entering Clay Cross, turn right at the Tesco petrol station roundabout and then left at the next traffic lights. Proceed for around ? A mile before turning right into Dewley Way, at the t-junction turn right and proceed to the end and as the road bends to the right Sanders House is on the right. No. 1 is accessed from the front and the allocated parking space is to the rear.
Application Fees (inc VAT)
100 per property plus 30 per person over the age of 18
Guarantor Fees (if required) 50
1. Entrance hallway
2. Sitting/dining room - 5.16m ( 17'0'') x 3.41m ( 11'3'')
3. Fitted kitchen - 3.00m ( 9'11'') x 1.83m ( 6'1'')
4. Inner hallway
5. Bedroom 1 - 4.09m ( 13'6'') x 2.74m ( 9'0'')
6. Ensuite shower room - 2.46m ( 8'1'') x 1.42m ( 4'8'')
7. Bedroom 2 - 2.78m ( 9'2'') x 2.08m ( 6'10'')
8. Bathroom - 2.32m ( 7'8'') x 1.69m ( 5'7'')
Property Location
Marketed by Fidler Taylor
Disclaimer Property descriptions and related information displayed on this page are marketing materials provided by Fidler Taylor. estateagents365.uk does not warrant or accept any responsibility for the accuracy or completeness of the property descriptions or related information provided here and they do not constitute property particulars. Please contact Fidler Taylor for full details and further information.


